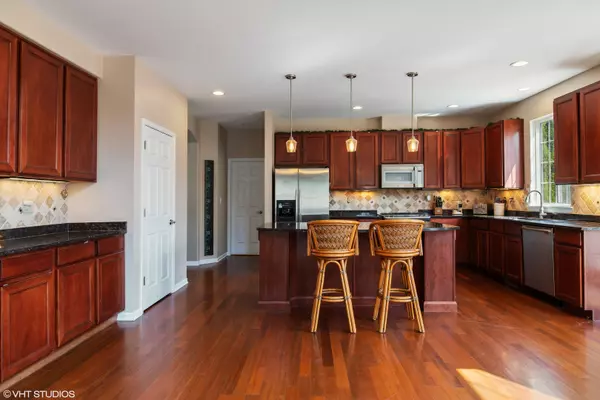$435,717
$399,000
9.2%For more information regarding the value of a property, please contact us for a free consultation.
5 Beds
3 Baths
3,640 SqFt
SOLD DATE : 09/27/2024
Key Details
Sold Price $435,717
Property Type Single Family Home
Sub Type Detached Single
Listing Status Sold
Purchase Type For Sale
Square Footage 3,640 sqft
Price per Sqft $119
Subdivision Madrona Village
MLS Listing ID 12134223
Sold Date 09/27/24
Bedrooms 5
Full Baths 3
HOA Fees $29/ann
Year Built 2005
Annual Tax Amount $14,072
Tax Year 2022
Lot Size 9,147 Sqft
Lot Dimensions 130 X 70
Property Description
Do not miss the opportunity to own this spacious 5-bedroom, 3-bathroom home in highly-desirable Madrona Ridge. This charming residence boasts a generous 3606 square feet of living space, providing ample room for both comfortable living and entertaining. Step inside and discover a well-appointed interior featuring a full basement, perfect for storage or customization to suit your needs. The main level welcomes you with a bright and airy living area, ideal for relaxing after a long day. The kitchen is a chef's delight, complete with modern appliances, ample counter space, and a convenient breakfast bar for casual dining. First-floor laundry and three-car garage add to this home's convenience. The primary bedroom offers a peaceful retreat with its own private en-suite bathroom, that was recently renovated, creating a serene haven to unwind. The additional bedrooms are versatile, offering plenty of space for a home office or even an in-law arrangement. Outside, the property features a lovely yard, providing a serene outdoor space. Wonderful schools within a short distance, too! Make this house your home today!
Location
State IL
County Lake
Community Park, Curbs, Street Lights, Street Paved
Rooms
Basement Full
Interior
Interior Features Vaulted/Cathedral Ceilings, Hardwood Floors, First Floor Bedroom, In-Law Arrangement, First Floor Laundry, First Floor Full Bath, Walk-In Closet(s)
Heating Natural Gas
Cooling Central Air
Fireplaces Number 1
Fireplaces Type Gas Log, Gas Starter
Fireplace Y
Appliance Dishwasher, Refrigerator, Washer, Disposal
Exterior
Exterior Feature Patio
Parking Features Attached
Garage Spaces 3.0
View Y/N true
Roof Type Asphalt
Building
Story 2 Stories
Foundation Concrete Perimeter
Sewer Public Sewer
Water Public
New Construction false
Schools
Elementary Schools Park Campus
Middle Schools Park Campus
High Schools Grayslake Central High School
School District 46, 46, 127
Others
HOA Fee Include Insurance,Other
Ownership Fee Simple
Special Listing Condition None
Read Less Info
Want to know what your home might be worth? Contact us for a FREE valuation!

Our team is ready to help you sell your home for the highest possible price ASAP
© 2025 Listings courtesy of MRED as distributed by MLS GRID. All Rights Reserved.
Bought with Barbara Noote • Compass
"My job is to find and attract mastery-based agents to the office, protect the culture, and make sure everyone is happy! "






