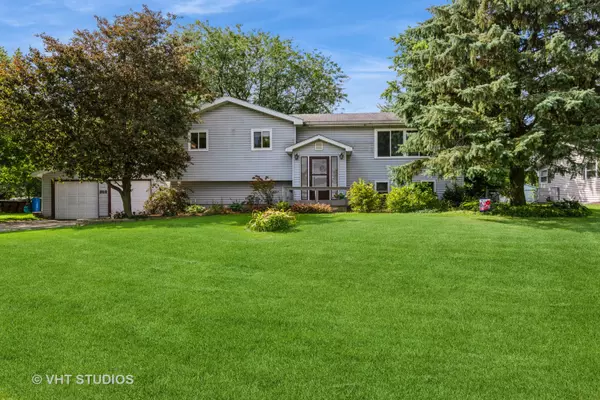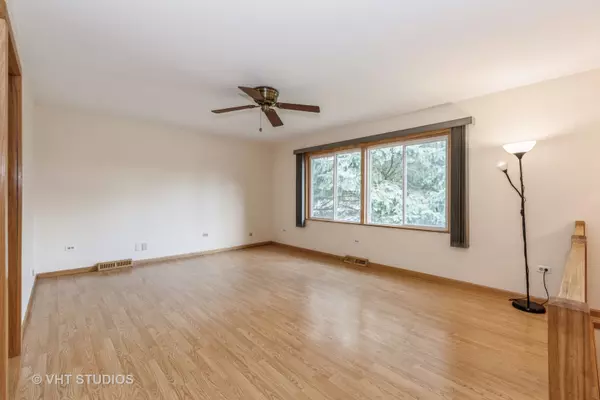$379,950
$384,900
1.3%For more information regarding the value of a property, please contact us for a free consultation.
4 Beds
2 Baths
2,400 SqFt
SOLD DATE : 09/27/2024
Key Details
Sold Price $379,950
Property Type Single Family Home
Sub Type Detached Single
Listing Status Sold
Purchase Type For Sale
Square Footage 2,400 sqft
Price per Sqft $158
MLS Listing ID 12136143
Sold Date 09/27/24
Style Contemporary
Bedrooms 4
Full Baths 2
Year Built 1976
Annual Tax Amount $6,844
Tax Year 2022
Lot Size 0.500 Acres
Lot Dimensions 100X200
Property Description
A beautiful gem of a home situated in town New Lenox is waiting for its new owner. Is it you? Home is situated on a half-acre lot with picturesque front and back yards. Main floor offers a bright contemporary living room with a huge picture window and laminate wood floors. Great cooks' kitchen with lots of cabinets and counter space. All stainless-steel appliances stay. Adjacent to the kitchen is the dining room with sliding glass door to the Deck Teck Deck. Primary Bedroom suite offers an updated bathroom. This level has two additional bedrooms and a full updated bathroom. The lower level has a huge bedroom with triple closets. The L Shaped family room is waiting for your personal decorating touches and taste. The laundry room exits to the new 23X16 back yard patio. Back yard is fully fenced and offers the deck and patio for all of your family gatherings and events. Do you need a very large garage? This home has a 25'X38' garage with its own electrical panel, a chimney stack, electric and gas already available to install your heater. Two front garage doors and a back garage door leading to the beautiful back yard. There is a separate shed in the back yard for all the yard tools and equipment. Parking for 8 cars on the concrete driveway. Don't delay, see this home today!
Location
State IL
County Will
Community Street Paved
Rooms
Basement Full, Walkout
Interior
Interior Features Wood Laminate Floors, First Floor Bedroom, First Floor Full Bath, Some Carpeting
Heating Natural Gas, Forced Air
Cooling Central Air
Fireplace N
Appliance Range, Refrigerator, Washer, Dryer, Disposal, Stainless Steel Appliance(s)
Laundry Gas Dryer Hookup, In Unit, Laundry Closet, Sink
Exterior
Exterior Feature Deck, Patio
Parking Features Detached
Garage Spaces 6.0
View Y/N true
Roof Type Asphalt
Building
Lot Description Fenced Yard, Landscaped, Mature Trees, Level
Story Raised Ranch
Foundation Concrete Perimeter
Sewer Septic-Private
Water Private Well
New Construction false
Schools
School District 122, 122, 210
Others
HOA Fee Include None
Ownership Fee Simple
Special Listing Condition None
Read Less Info
Want to know what your home might be worth? Contact us for a FREE valuation!

Our team is ready to help you sell your home for the highest possible price ASAP
© 2025 Listings courtesy of MRED as distributed by MLS GRID. All Rights Reserved.
Bought with Joseph DiCianni • DiCianni Realty Inc
"My job is to find and attract mastery-based agents to the office, protect the culture, and make sure everyone is happy! "






