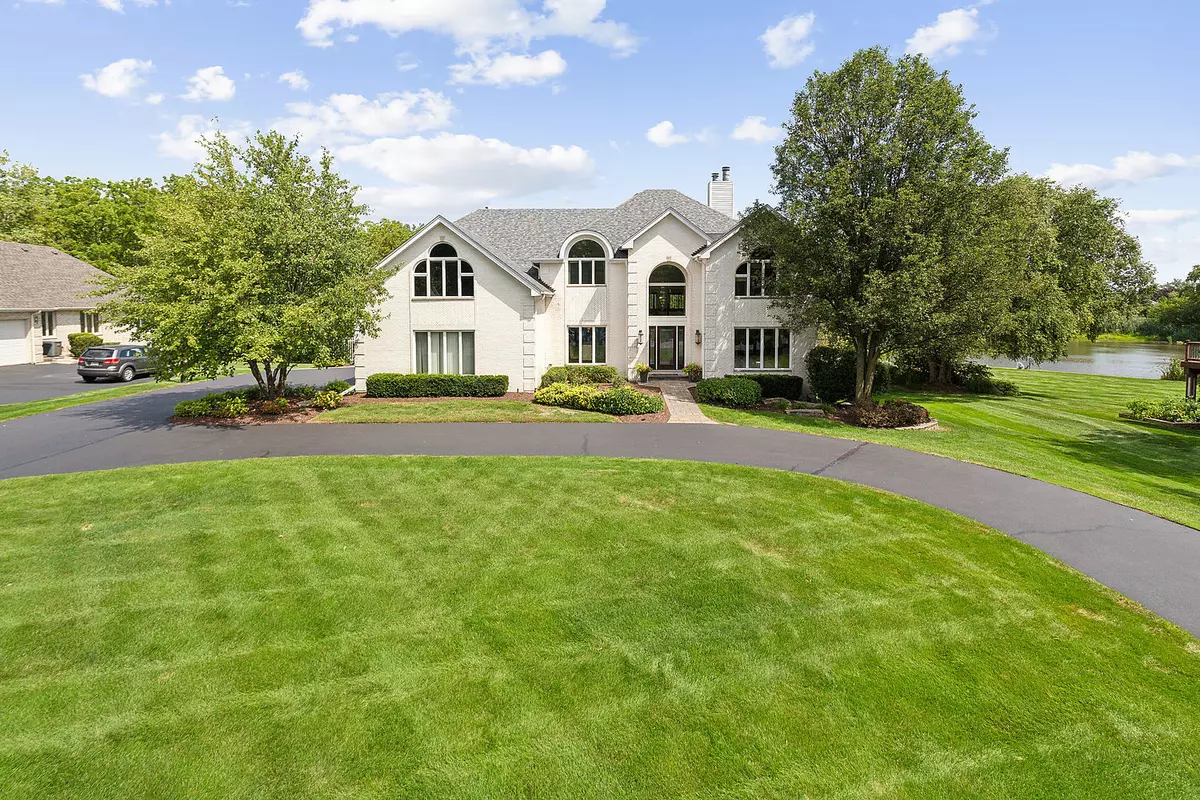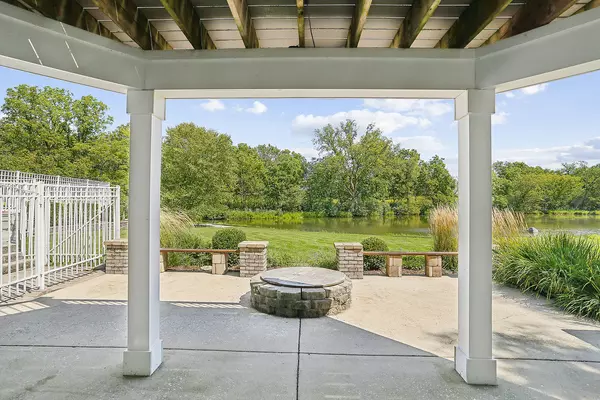$880,000
$859,900
2.3%For more information regarding the value of a property, please contact us for a free consultation.
4 Beds
4.5 Baths
6,029 SqFt
SOLD DATE : 09/27/2024
Key Details
Sold Price $880,000
Property Type Single Family Home
Sub Type Detached Single
Listing Status Sold
Purchase Type For Sale
Square Footage 6,029 sqft
Price per Sqft $145
Subdivision Meadows Edge
MLS Listing ID 12132592
Sold Date 09/27/24
Bedrooms 4
Full Baths 4
Half Baths 1
Year Built 1991
Annual Tax Amount $17,632
Tax Year 2022
Lot Size 0.910 Acres
Lot Dimensions 116.1X281.1X77.7X134.2X241.9
Property Description
Luxurious Personal Oasis in the Exclusive MEADOWS EDGE Subdivision of Homer Glen. Situated on a peaceful cul-de-sac street of less than 20 homes w/no through traffic, this upscale subdivision offers enhanced privacy & security without the worry of unnecessary traffic or strangers passing through. This magnificent two-story home w/a walkout basement, boasts over 6,000 sq. feet of finished living space on all levels. The Expansive Circular & Side Driveway provides ample parking & ease of access to & from your 3 car side load garages. Nestled on a .92-acre lot that extends beyond a serene semi-private pond, this property offers uninterrupted, stunning waterfront views that will never change. All three Walkout Levels seamlessly connect indoor & outdoor living. An entertainer's dream! Featuring a heated in-ground swimming pool, multiple designated outdoor areas, and beautifully manicured landscaping that enhances the property's natural beauty, the outdoor space is further elevated by thoughtfully designed accent lighting. This lighting not only illuminates & highlights the architectural details & beauty of the landscape but also creates a warm ambiance throughout the property. Ensuring its beauty can be appreciated day & night. As you step inside, you'll be greeted by a stunning two-story foyer featuring elegant wood flooring & a grand staircase. The living room is anchored by a double-sided fireplace that also warms the soaring 25-foot two-story family room, creating a cozy yet expansive space for gathering. The gourmet kitchen is a chef's delight, boasting custom-quality Amish cabinetry, high-end Dacor appliances: microwave, double oven, warming drawer & a Sub-Zero refrigerator. The large island provides ample workspace, while the adjacent breakfast room & formal dining room offer the perfect settings for casual meals or special occasions. The first-floor laundry is both functional & stylish, complete w/sink, storage, & convenient access to the garage & outdoor spaces. Upstairs, discover four spacious bedrooms & three full baths. The master suite is a true sanctuary, featuring a private balcony & a newly renovated spa-like master bath w/a walk-in shower, freestanding jetted tub, separate his-&-hers vanities. A generous walk-in closet provides ample storage, while a large flex room offers versatile space for any of your needs. The walkout lower level is designed for ultimate entertainment & comfort, equipped w/a second kitchen, full bath, 2nd laundry, media/rec room, & a sauna room waiting for your finishing touches. Endless storage space for all your needs. This home is as efficient as it is luxurious, featuring dual-zoned furnaces & AC units to ensure comfort throughout every season. The outdoor sprinkler system draws from the pond, keeping your lawn vibrant while keeping cost down. Major updates include a new roof, gutters, and skylights installed in Summer 2024, a maintenance-free deck added in 2015, a new sump pump in 2023, and several recent upgrades to the pool, including a new pool heater in 2024, pool cover in 2023 & new liner in 2019. Experience luxury & tranquility in this one-of-a-kind home. The view, the space, & the amenities are unparalleled, making this property a true gem in Homer Glen. Don't miss the opportunity to make this dream home yours!
Location
State IL
County Will
Community Lake, Water Rights, Curbs, Street Lights, Street Paved
Rooms
Basement Full, Walkout
Interior
Interior Features Vaulted/Cathedral Ceilings, Skylight(s), Bar-Wet, Hardwood Floors, First Floor Laundry, Walk-In Closet(s), Open Floorplan, Some Carpeting, Some Window Treatment, Drapes/Blinds, Granite Counters, Separate Dining Room
Heating Natural Gas
Cooling Central Air
Fireplaces Number 2
Fireplaces Type Double Sided, Wood Burning
Fireplace Y
Appliance Range, Microwave, Dishwasher, High End Refrigerator, Washer, Dryer, Stainless Steel Appliance(s), Range Hood, Intercom, Gas Oven
Laundry Gas Dryer Hookup, Electric Dryer Hookup, Multiple Locations, Sink
Exterior
Exterior Feature Balcony, Deck, Patio, Brick Paver Patio, In Ground Pool, Storms/Screens, Fire Pit
Parking Features Attached
Garage Spaces 3.0
Pool in ground pool
View Y/N true
Roof Type Asphalt
Building
Lot Description Fenced Yard, Pond(s), Water Rights, Water View, Mature Trees, Backs to Trees/Woods, Waterfront
Story 2 Stories
Sewer Public Sewer
Water Lake Michigan, Public
New Construction false
Schools
High Schools Lockport Township High School
School District 33C, 33C, 205
Others
HOA Fee Include None
Ownership Fee Simple
Special Listing Condition None
Read Less Info
Want to know what your home might be worth? Contact us for a FREE valuation!

Our team is ready to help you sell your home for the highest possible price ASAP
© 2025 Listings courtesy of MRED as distributed by MLS GRID. All Rights Reserved.
Bought with Frank Carioti • Carioti Properties
"My job is to find and attract mastery-based agents to the office, protect the culture, and make sure everyone is happy! "






