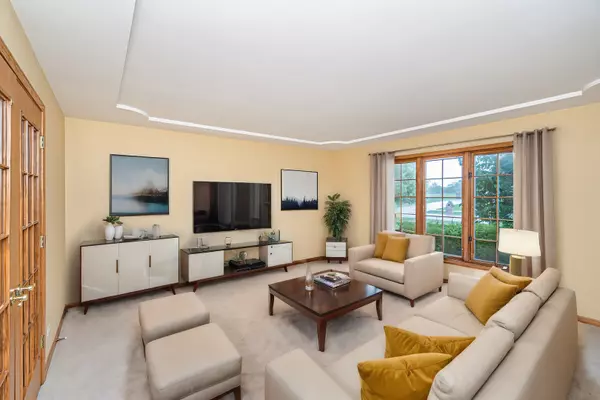$585,000
$599,999
2.5%For more information regarding the value of a property, please contact us for a free consultation.
4 Beds
3 Baths
3,389 SqFt
SOLD DATE : 09/24/2024
Key Details
Sold Price $585,000
Property Type Single Family Home
Sub Type Detached Single
Listing Status Sold
Purchase Type For Sale
Square Footage 3,389 sqft
Price per Sqft $172
Subdivision Countryside
MLS Listing ID 12133662
Sold Date 09/24/24
Style Traditional
Bedrooms 4
Full Baths 3
Year Built 1992
Annual Tax Amount $12,646
Tax Year 2022
Lot Dimensions 102X177
Property Description
This custom, one-owner home blends handsome traditional design elements and superb function with 4 bedrooms, 3 full baths, and a well-designed kitchen that surrounds the cook with abundant food preparation areas & cabinetry plus countertop seating & large area for table dining. The separate formal dining room offers the ambiance of beautiful hardwood flooring & elegant tray ceiling. Formal living room opens with French doors to step-down family room featuring a wood-burning fireplace and adjacent sun-room. Convenient full bath close in proximity to the main level office/flex-room offers functional versatility & possibility of use as a 5th bedroom. 3 bedrooms are exceptional in size and appointments...bedrooms #2 and #3 each feature two closets...bedroom #3 has a canopy ceiling and Palladian window. The 275 sq. ft primary bedroom also features a canopy ceiling, Palladian window, and the grandest of walk-in closets offering 195 sq. ft. of clothing & personal storage. Home has been customized throughout with tastefully appointed details reflecting traditional Americana...rich, warm wood tones in the trim, cabinetry, and glimmering hardwood floors, dental crown moulding, leaded accent windows, and inviting front porch. Premium lot measuring more than 1/3 acre offers a jumbo yard for recreation & relaxation. Enjoy the peaceful serenity of Countryside subdivision from the deck off the kitchen/dinette or the sunroom. Young children will delight in the very close proximity of the Tampier-McGinnis Park & playground. Deluxe extras in this special home include: central vacuum, room-to-room intercom, sprinkler system, over-sized 3-car heated garage, and 3 skylights.
Location
State IL
County Cook
Community Park, Curbs, Sidewalks, Street Paved
Rooms
Basement Full
Interior
Interior Features Vaulted/Cathedral Ceilings, Skylight(s), Hardwood Floors, First Floor Laundry, First Floor Full Bath, Walk-In Closet(s), Center Hall Plan, Coffered Ceiling(s), Historic/Period Mlwk, Special Millwork, Separate Dining Room
Heating Natural Gas
Cooling Central Air
Fireplaces Number 1
Fireplaces Type Wood Burning
Fireplace Y
Appliance Range, Microwave, Dishwasher, Refrigerator
Laundry Laundry Chute
Exterior
Exterior Feature Patio
Parking Features Attached
Garage Spaces 3.0
View Y/N true
Building
Story 2 Stories
Sewer Public Sewer
Water Lake Michigan
New Construction false
Schools
School District 135, 135, 230
Others
HOA Fee Include None
Ownership Fee Simple
Special Listing Condition None
Read Less Info
Want to know what your home might be worth? Contact us for a FREE valuation!

Our team is ready to help you sell your home for the highest possible price ASAP
© 2025 Listings courtesy of MRED as distributed by MLS GRID. All Rights Reserved.
Bought with Lydia Memeti • REMAX Legends
"My job is to find and attract mastery-based agents to the office, protect the culture, and make sure everyone is happy! "






