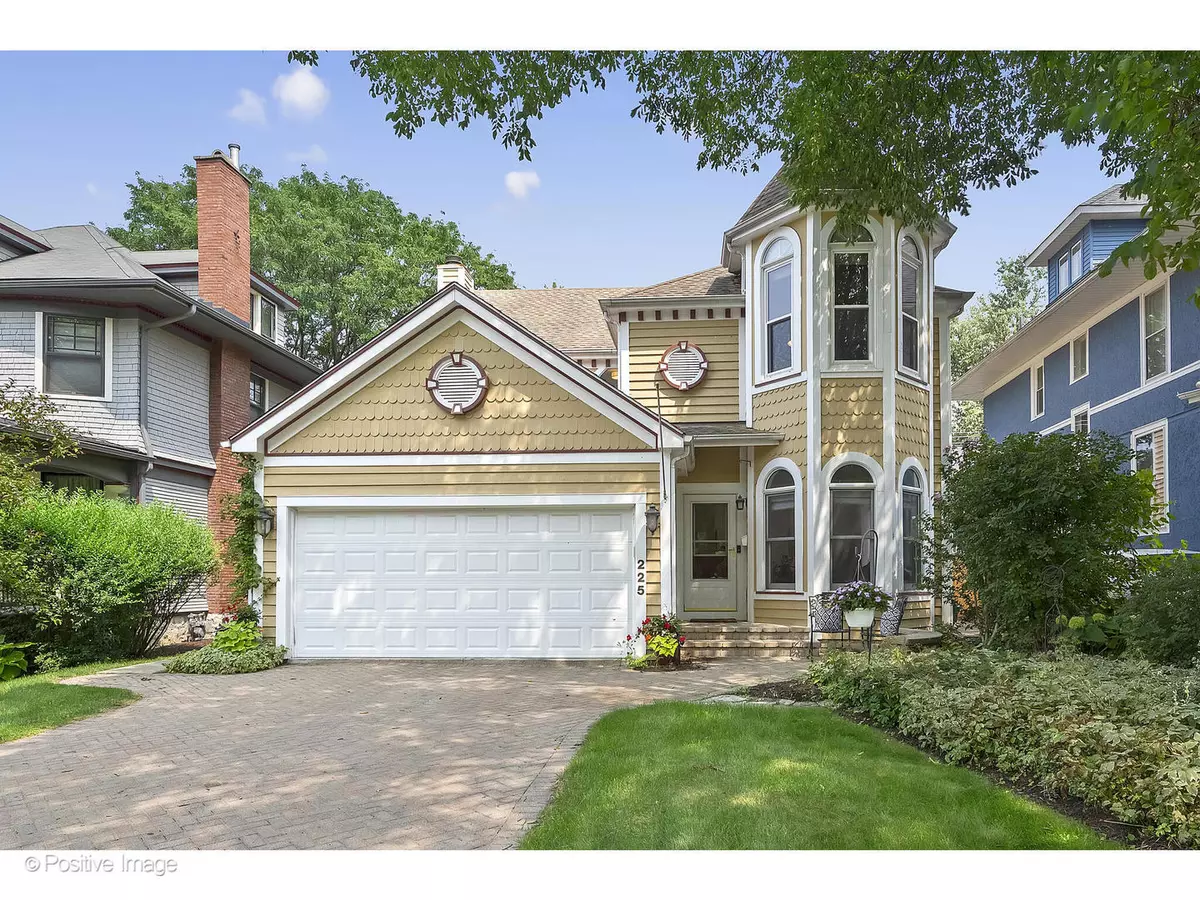$880,000
$875,000
0.6%For more information regarding the value of a property, please contact us for a free consultation.
4 Beds
2.5 Baths
2,302 SqFt
SOLD DATE : 09/20/2024
Key Details
Sold Price $880,000
Property Type Single Family Home
Sub Type Detached Single
Listing Status Sold
Purchase Type For Sale
Square Footage 2,302 sqft
Price per Sqft $382
MLS Listing ID 12108133
Sold Date 09/20/24
Style Victorian
Bedrooms 4
Full Baths 2
Half Baths 1
Year Built 1989
Annual Tax Amount $15,269
Tax Year 2023
Lot Dimensions 50 X 140
Property Description
Beautiful, newer Victorian-style home in a fantastic Historic District location just two blocks from downtown La Grange! This home offers a convenient open and circular floor plan - perfect for everyday living and entertaining. The bright living room features a bay window overlooking the paver brick front terrace and opens to the formal dining room with a second bay window. The eat-in kitchen features cherry cabinetry, stone countertops, stainless steel appliances, a breakfast bar and an adjacent breakfast room. The first-floor family room has a gas fireplace, French door access to the deck and second floor staircase. The adjacent mudroom provides garage and powder room access. Upstairs there are four bedrooms and two full bathrooms - including a primary suite with walk-in closet and French door access to 4th bedroom (currently being used as an office). The primary suite - with tray ceiling, chair rail and indirect ambient lighting - has direct access to the private bath with double vanity, luxurious steam shower and clawfoot high-back soaking tub. The unfinished basement offers great expansion potential and features 7-1/2 ft ceilings and egress windows. Zoned heating with separate thermostats for the first and second floor (new basement furnace in 2024). Outside you'll find a fully fenced yard with deck, paver brick front terrace/driveway and two car attached garage. All this plus the convenience of walking to La Grange's restaurants, shops, movie theater and commuter train as well as highly ranked area schools - including Cossitt Elementary, Park Jr. High and LTHS!
Location
State IL
County Cook
Community Curbs, Sidewalks, Street Lights, Street Paved
Rooms
Basement Full
Interior
Interior Features Hardwood Floors, Walk-In Closet(s), Ceilings - 9 Foot
Heating Natural Gas, Forced Air
Cooling Central Air
Fireplaces Number 1
Fireplaces Type Gas Log
Fireplace Y
Appliance Range, Microwave, Dishwasher, Refrigerator, Washer, Dryer, Disposal, Stainless Steel Appliance(s)
Laundry In Unit, Laundry Chute, Sink
Exterior
Exterior Feature Deck, Brick Paver Patio
Parking Features Attached
Garage Spaces 2.0
View Y/N true
Roof Type Asphalt
Building
Lot Description Fenced Yard, Mature Trees
Story 2 Stories
Foundation Concrete Perimeter
Sewer Public Sewer
Water Lake Michigan, Public
New Construction false
Schools
Elementary Schools Cossitt Avenue Elementary School
Middle Schools Park Junior High School
High Schools Lyons Twp High School
School District 102, 102, 204
Others
HOA Fee Include None
Ownership Fee Simple
Special Listing Condition None
Read Less Info
Want to know what your home might be worth? Contact us for a FREE valuation!

Our team is ready to help you sell your home for the highest possible price ASAP
© 2025 Listings courtesy of MRED as distributed by MLS GRID. All Rights Reserved.
Bought with Daniel Csuk • Redfin Corporation
"My job is to find and attract mastery-based agents to the office, protect the culture, and make sure everyone is happy! "






