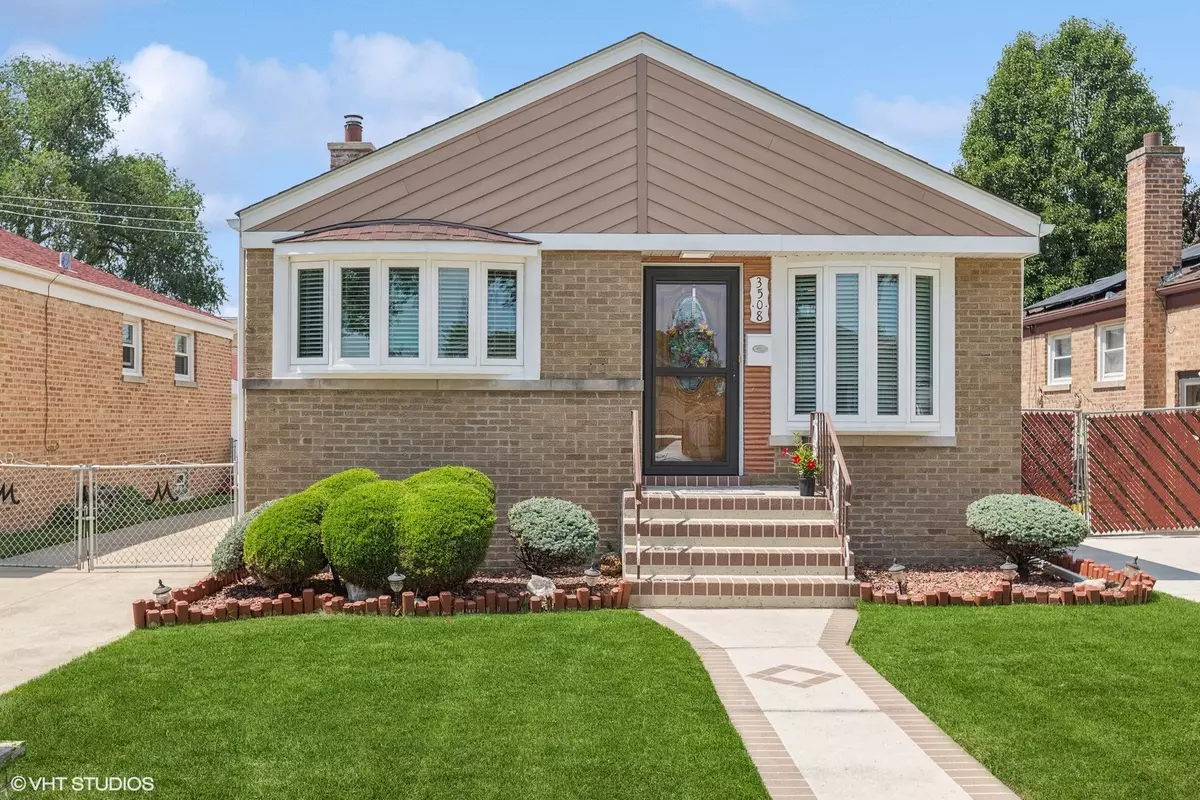$360,100
$335,000
7.5%For more information regarding the value of a property, please contact us for a free consultation.
3 Beds
1 Bath
1,905 SqFt
SOLD DATE : 09/12/2024
Key Details
Sold Price $360,100
Property Type Single Family Home
Sub Type Detached Single
Listing Status Sold
Purchase Type For Sale
Square Footage 1,905 sqft
Price per Sqft $189
MLS Listing ID 12132254
Sold Date 09/12/24
Style Ranch
Bedrooms 3
Full Baths 1
Year Built 1957
Annual Tax Amount $3,685
Tax Year 2023
Lot Dimensions 38 X 122
Property Description
This completely renovated brick ranch is a true gem! Owned by the same family for the past 61 years, it features a beautifully crafted concrete and paver walkway leading to a truly unique home with an open floor plan. A beautiful bay window in the living area bathes the space in natural sunlight. The remodeled kitchen, equipped with stainless steel appliances, large bay window, and quartz countertops, opens to the living and dining areas, all highlighted by hardwood floors throughout the first floor. The first floor also includes three generously sized bedrooms and a full bath. The expansive basement boasts high ceilings with luxury vinyl flooring and includes a wet bar, fireplace, dining and living spaces, a laundry room, ample storage space, with the potential to add a second bathroom easily in the cedar closet. Outside, you'll find a 2-car garage with heater and an attached storage shed. The home was completely redone in 2017, including a new roof, windows, copper plumbing, electrical, air conditioner, furnace, as well as a fully remodeled kitchen and basement. The garage roof is only 5 years old. Conveniently located near the airport, expressways, North Park, Franklin Park Pool, and within walking distance to the Metra, this home has it all!
Location
State IL
County Cook
Rooms
Basement Full
Interior
Interior Features Bar-Wet, Hardwood Floors, First Floor Bedroom, First Floor Full Bath, Walk-In Closet(s), Open Floorplan, Dining Combo, Drapes/Blinds, Granite Counters, Some Storm Doors
Heating Natural Gas, Forced Air
Cooling Central Air
Fireplaces Number 1
Fireplaces Type Wood Burning, Gas Starter
Fireplace Y
Appliance Range, Microwave, Dishwasher, Refrigerator, Washer, Dryer, Disposal, Stainless Steel Appliance(s)
Laundry Gas Dryer Hookup, Electric Dryer Hookup, Sink
Exterior
Exterior Feature Outdoor Grill
Parking Features Detached
Garage Spaces 2.0
View Y/N true
Building
Story 1 Story
Foundation Concrete Perimeter
Water Lake Michigan, Public
New Construction false
Schools
Elementary Schools Scott Elementary School
Middle Schools Mannheim Middle School
High Schools East Leyden High School
School District 83, 83, 212
Others
HOA Fee Include None
Ownership Fee Simple
Special Listing Condition Standard
Read Less Info
Want to know what your home might be worth? Contact us for a FREE valuation!

Our team is ready to help you sell your home for the highest possible price ASAP
© 2025 Listings courtesy of MRED as distributed by MLS GRID. All Rights Reserved.
Bought with Sylwia Machnik • Exit Realty Redefined
"My job is to find and attract mastery-based agents to the office, protect the culture, and make sure everyone is happy! "






