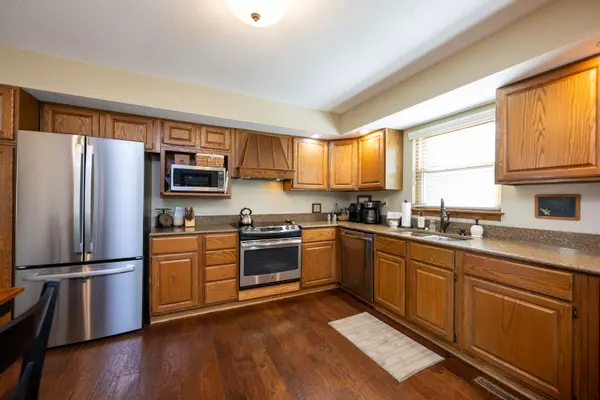$320,000
$309,900
3.3%For more information regarding the value of a property, please contact us for a free consultation.
3 Beds
2 Baths
1,623 SqFt
SOLD DATE : 09/11/2024
Key Details
Sold Price $320,000
Property Type Single Family Home
Sub Type Detached Single
Listing Status Sold
Purchase Type For Sale
Square Footage 1,623 sqft
Price per Sqft $197
MLS Listing ID 12129372
Sold Date 09/11/24
Style Ranch
Bedrooms 3
Full Baths 2
HOA Fees $12/ann
Year Built 1990
Annual Tax Amount $4,671
Tax Year 2023
Lot Size 10,018 Sqft
Lot Dimensions 80X125
Property Description
Situated on a quiet cul-de-sac and backing up to commons space, this ranch is located in the desirable Arbour Meadows Subdivision in low tax Savoy. The neighborhood has a network of open common spaces, and this home backs to a nearly 70-foot-wide strip of greenspace, creating an endless backyard effect. The versatile floor plan features a front living room (currently furnished as a dedicated dining room), a large kitchen with casual dining space and an eating bar, and a large open family room/dining room combination. Hardwood floors run through all living spaces and the kitchen. The kitchen features newer upscale stainless steel appliances and quartz countertops. The hall bath features luxury vinyl tile floors, updated granite counter with undermount sink, and newer vanity light and mirror. The primary bedroom features a walk-in closet with extensive solid shelf organizers. The en suite bath features a recent custom tile walk-in shower with glass doors, tile floor, granite counters with undermount sink, and newer vanity light and mirror. The entire house features solid oak six-panel doors to all rooms and oak trim. Other major highlights include new roof, gutters, and downspouts (2020), water heater (2021), replacement windows throughout (2023) and newer sliding glass door (2023) to the composite deck (2023). The oversize 2-car garage got a new garage door opener in 2022. The deck overlooks the landscaped backyard and the commons. See 3D virtual tour and HD photo gallery. Professional home inspection scheduled for 8/6 with report to be shared once available.
Location
State IL
County Champaign
Community Lake, Sidewalks, Street Lights
Rooms
Basement None
Interior
Interior Features Skylight(s), Hardwood Floors, First Floor Bedroom, First Floor Laundry, First Floor Full Bath, Walk-In Closet(s), Dining Combo, Granite Counters, Replacement Windows
Heating Natural Gas
Cooling Central Air
Fireplaces Number 1
Fireplaces Type Gas Log
Fireplace Y
Appliance Range, Dishwasher, Refrigerator, Disposal, Stainless Steel Appliance(s), Range Hood
Exterior
Exterior Feature Deck
Parking Features Attached
Garage Spaces 2.0
View Y/N true
Roof Type Asphalt
Building
Lot Description Common Grounds, Cul-De-Sac
Story 1 Story
Foundation Block
Sewer Public Sewer
Water Public
New Construction false
Schools
Elementary Schools Champaign Elementary School
Middle Schools Champaign/Middle Call Unit 4 351
High Schools Central High School
School District 4, 4, 4
Others
HOA Fee Include None
Ownership Fee Simple
Special Listing Condition None
Read Less Info
Want to know what your home might be worth? Contact us for a FREE valuation!

Our team is ready to help you sell your home for the highest possible price ASAP
© 2025 Listings courtesy of MRED as distributed by MLS GRID. All Rights Reserved.
Bought with Nate Evans • eXp Realty,LLC-Maho
"My job is to find and attract mastery-based agents to the office, protect the culture, and make sure everyone is happy! "






