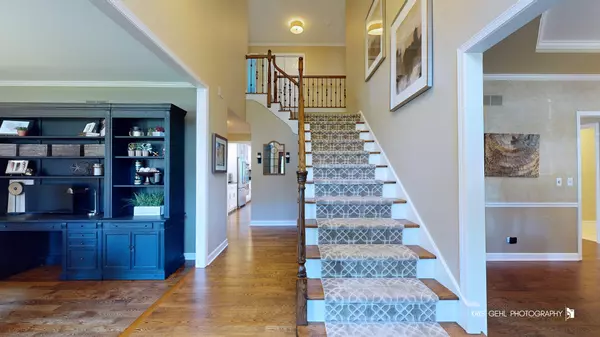$830,000
$799,000
3.9%For more information regarding the value of a property, please contact us for a free consultation.
5 Beds
3 Baths
3,820 SqFt
SOLD DATE : 09/05/2024
Key Details
Sold Price $830,000
Property Type Single Family Home
Sub Type Detached Single
Listing Status Sold
Purchase Type For Sale
Square Footage 3,820 sqft
Price per Sqft $217
Subdivision Stonebridge
MLS Listing ID 12116945
Sold Date 09/05/24
Style Traditional
Bedrooms 5
Full Baths 3
HOA Fees $80/qua
Year Built 1991
Annual Tax Amount $18,080
Tax Year 2023
Lot Size 0.280 Acres
Lot Dimensions 80.8 X 66 X 126.9 X 53.5 X 126
Property Description
Welcome to 2500 Thurston Court located in the Highlands neighborhood of the highly sought out Stonebridge Community. Experience this impressive home by viewing our 3D virtual tour and photos, or better yet come view it in person. There's room for everyone with this 5 bedroom, 3 full bathroom home in a Cul-De-Sac interior lot. Looking for a Main Level bedroom/bathroom? This home has that and would be perfect for an in-law arrangement if one was needed. A two-story entryway, double staircase, crown molding, updated light fixtures (Galleria Lighting) and hardwood floors greet you as you enter. Separate dining room and living room (that is currently being used as a home office). Beautiful hardwood floors throughout most of the main level. Relax in the generous sized two-story family room that is flooded with tons of natural light. This room also features a striking floor to ceiling whitewash brick fireplace with gas starter/gas logs and custom-made fireplace screen/doors. Entertain in the gourmet kitchen that offers abundant storage within the beautiful white cabinetry, custom wood island, endless granite counters, tile backsplash, stainless steel Viking double oven and cooktop appliances, wet bar with wine racks and spacious eating area. The butler/buffet area between the dining room and kitchen offers additional counter space and cabinet storage. The 2nd Level has a primary bedroom with coffered ceiling and separate walk-in closets. The primary bathroom offers a separate jacuzzi tub and shower, a double vanity, vaulted ceilings and skylight. Additionally, you will find three large bedrooms with a shared full bathroom. The shared full bathroom has an updated dual sink vanity with custom mirrors/fixtures, and separate area with door for the toilet and shower for additional privacy. A full unfinished English basement with crawl area is ready to be finished for an additional living space of 1800 or more square feet. A mudroom/laundry room with cabinets/sink sits off the kitchen area. 3-car expanded garage with Polymer shop floors and 60K BTU GFA shop heater. Head outside and enjoy the well-manicured yard with app-based irrigation system, invisible dog fence, and deck that expands over half of the back of the house with a gas line for grilling. New tear off Roof/Downspouts/Gutters/Skylights (2015), AC Units (2018), Water Heater (2017), Lighting (2017) and Hardwood Floors/Wrought Iron Balusters (2016). A hop, skip and a jump to the 9-acre plus Birmingham Park with playground, picnic area, basketball court, baseball diamond, soccer fields and pond. Walkable distance from the Stonebridge Country Club. Acclaimed District 204 Schools (Grade and Middle School in the subdivision). A commuter's dream - minutes from the Metra Station (Rte 59) and Interstate I-88. This home is truly special, well maintained and must be seen in person to appreciate it.
Location
State IL
County Dupage
Community Park, Lake, Curbs, Sidewalks, Street Lights, Street Paved
Rooms
Basement Full, English
Interior
Interior Features Vaulted/Cathedral Ceilings, Skylight(s), Bar-Wet, Hardwood Floors, First Floor Bedroom, In-Law Arrangement, First Floor Laundry, First Floor Full Bath, Built-in Features, Walk-In Closet(s), Ceiling - 9 Foot, Coffered Ceiling(s), Open Floorplan, Some Carpeting, Special Millwork, Some Window Treatment, Some Wood Floors, Drapes/Blinds, Granite Counters, Separate Dining Room
Heating Natural Gas
Cooling Central Air, Zoned
Fireplaces Number 1
Fireplaces Type Gas Log, Gas Starter
Fireplace Y
Appliance Double Oven, Dishwasher, Refrigerator, Washer, Dryer, Disposal, Stainless Steel Appliance(s), Water Softener Owned, Down Draft, Gas Cooktop
Laundry Gas Dryer Hookup, Electric Dryer Hookup, Laundry Closet, Sink
Exterior
Exterior Feature Deck
Parking Features Attached
Garage Spaces 3.0
View Y/N true
Roof Type Asphalt
Building
Lot Description Cul-De-Sac, Landscaped, Fence-Invisible Pet, Outdoor Lighting, Pie Shaped Lot, Sidewalks, Streetlights
Story 2 Stories
Foundation Concrete Perimeter
Sewer Public Sewer
Water Public
New Construction false
Schools
Elementary Schools Brooks Elementary School
Middle Schools Granger Middle School
High Schools Metea Valley High School
School District 204, 204, 204
Others
HOA Fee Include Insurance,Security,Other
Ownership Fee Simple w/ HO Assn.
Special Listing Condition None
Read Less Info
Want to know what your home might be worth? Contact us for a FREE valuation!

Our team is ready to help you sell your home for the highest possible price ASAP
© 2025 Listings courtesy of MRED as distributed by MLS GRID. All Rights Reserved.
Bought with Darakshan Raza • Concentric Realty, Inc
"My job is to find and attract mastery-based agents to the office, protect the culture, and make sure everyone is happy! "






