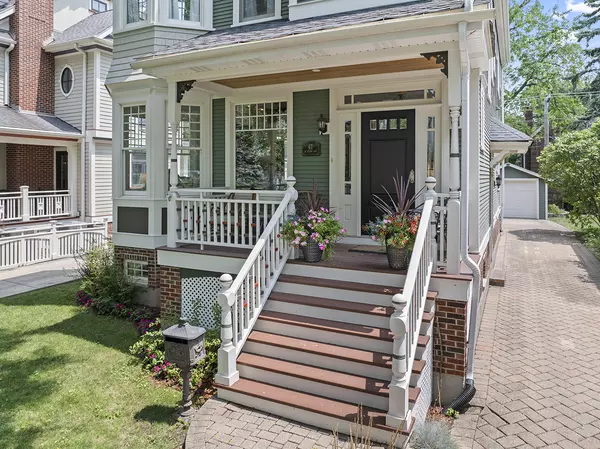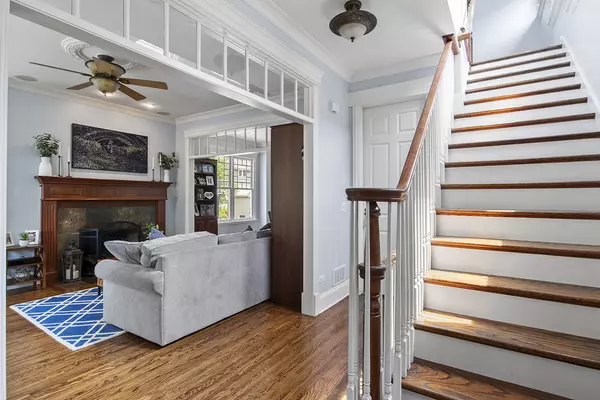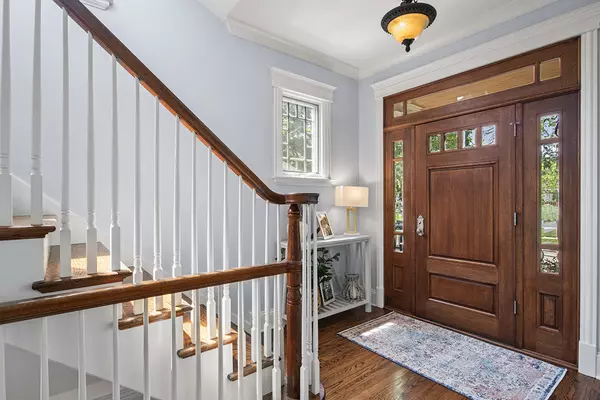$907,000
$869,000
4.4%For more information regarding the value of a property, please contact us for a free consultation.
4 Beds
3.5 Baths
2,230 SqFt
SOLD DATE : 09/04/2024
Key Details
Sold Price $907,000
Property Type Single Family Home
Sub Type Detached Single
Listing Status Sold
Purchase Type For Sale
Square Footage 2,230 sqft
Price per Sqft $406
MLS Listing ID 12093208
Sold Date 09/04/24
Style Victorian
Bedrooms 4
Full Baths 3
Half Baths 1
Year Built 2006
Annual Tax Amount $14,706
Tax Year 2022
Lot Dimensions 35 X 104
Property Description
Just steps to Stone Ave Park play ground and a block to Metra station, don't miss this beautiful custom built Victorian tucked in a private 10 home cul-de-sac in La Grange's historic district! Generous use of hand crafted wood trim & moldings grace entire home. Big windows and tall ceilings and wood floors that grace the main level. Living room enjoys tall windows, gas fireplace and located just off the large entry. Big diining room on your way to a commercial grade stainless kitchen featuring-GE Monogram double oven/range, GE Monogram fridge, granite counter tops, island sink, dishwasher & sunny breakfast nook. 2nd floor has the Main bedroom complete with bay windows, walk-in closet, jetted claw foot tub, double sinks and walk-in shower. Bedrooms 2 & 3 have walk-in closets and second full bath down the hall. Walk up 3rd level with spacious rec/play room or home office. Don't miss the front facing windows and children's nook in the turret, plus a 4th bedroom in back. Fully finished deep pour basement, second gas fireplace, good sized windows for plenty of light, lots of storage and a 3rd bathroom stubbed in and ready to finish. Paver brick side drive to garage and back yard. Sunny East/West exposure assures an all day sun filled home. Walk to all the local schools and exciting shopping and restaurant district that is downtown La Grange!
Location
State IL
County Cook
Community Park
Rooms
Basement Full
Interior
Interior Features Hardwood Floors, Heated Floors
Heating Natural Gas, Forced Air
Cooling Central Air
Fireplaces Number 2
Fireplace Y
Appliance Double Oven, Range, Microwave, Dishwasher, Refrigerator, Disposal, Stainless Steel Appliance(s), Range Hood, Gas Cooktop, Gas Oven
Laundry Laundry Closet
Exterior
Exterior Feature Patio, Porch
Parking Features Detached
Garage Spaces 1.0
View Y/N true
Roof Type Asphalt
Building
Lot Description Cul-De-Sac, Landscaped
Story 3 Stories
Foundation Concrete Perimeter
Sewer Public Sewer
Water Lake Michigan
New Construction false
Schools
Elementary Schools Ogden Ave Elementary School
Middle Schools Park Junior High School
High Schools Lyons Twp High School
School District 102, 102, 204
Others
HOA Fee Include None
Ownership Fee Simple
Special Listing Condition Home Warranty
Read Less Info
Want to know what your home might be worth? Contact us for a FREE valuation!

Our team is ready to help you sell your home for the highest possible price ASAP
© 2025 Listings courtesy of MRED as distributed by MLS GRID. All Rights Reserved.
Bought with Dawn McKenna • Coldwell Banker Realty
"My job is to find and attract mastery-based agents to the office, protect the culture, and make sure everyone is happy! "






