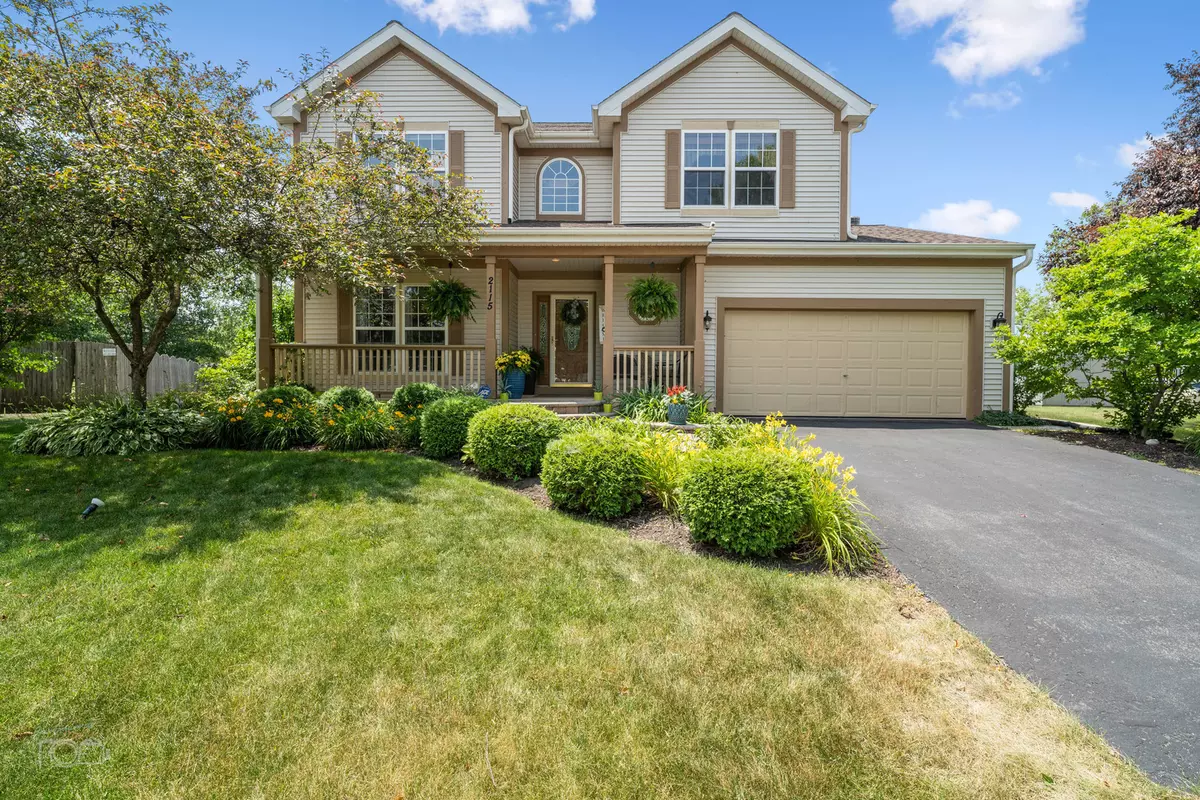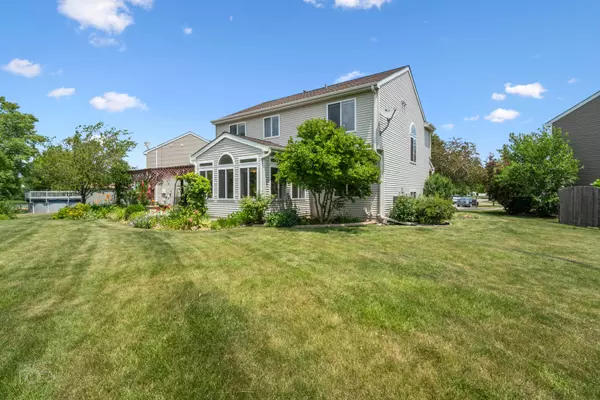$415,000
$420,000
1.2%For more information regarding the value of a property, please contact us for a free consultation.
4 Beds
2.5 Baths
2,378 SqFt
SOLD DATE : 09/04/2024
Key Details
Sold Price $415,000
Property Type Single Family Home
Sub Type Detached Single
Listing Status Sold
Purchase Type For Sale
Square Footage 2,378 sqft
Price per Sqft $174
Subdivision Pheasant Ridge
MLS Listing ID 12086731
Sold Date 09/04/24
Style Traditional
Bedrooms 4
Full Baths 2
Half Baths 1
HOA Fees $10/ann
Year Built 2004
Annual Tax Amount $7,957
Tax Year 2023
Lot Size 0.340 Acres
Lot Dimensions 39 X 144 X 66 X 122 X 131
Property Description
DO YOU WANT - BEAUTIFUL VIEWS & LANDSCAPED BACK YARD WITH PERGOLA OVERLOOKING A POND?!? - gorgeous inside and out and located in a quiet, safe, and private cul-de-sac on 1/3 acre lot. Enjoy quiet living but only minutes away from Rte 59 and Caton Farm Rd shopping, restaurant, and other amenities along Rte 59 corridor. Original owners meticulously maintained this 2 story home highlighted by crown molding and real hardwood floors that flow from the foyer to the living and dining room to a spotless kitchen open to a breakfast nook and family room with custom stone wall with fireplace. This open floor plan places kitchen in the heart of the home with enough cabinets and counter space for any cook to be organized and happy. The sun filled breakfast nook with large windows and sliders allows access to a sprawling concrete stamped patio that needs little to no maintenance and overlooks a pond! All mature landscaping creates a private oasis perfect for morning coffee or adult beverage in the evening. Stepping inside and heading to the 2nd floor you will find spacious and vaulted owner's suite with great pond views and a walk-in closet, private bath with separate shower and tub. Secondary 3 bedrooms are all generously sized and shared a full bathroom. If this isn't enough space head downstairs via open staircase to the basement and create whatever space you desire. Don't wait - this location can't be beat - all this is completed with newer roof & gutters (Sep. 2018) & new A/C (2023).
Location
State IL
County Will
Community Park, Curbs, Sidewalks, Street Lights, Street Paved
Rooms
Basement Partial
Interior
Interior Features Vaulted/Cathedral Ceilings, Hardwood Floors, First Floor Laundry, Walk-In Closet(s), Open Floorplan
Heating Natural Gas, Forced Air
Cooling Central Air
Fireplaces Number 1
Fireplaces Type Wood Burning, Gas Log, Gas Starter
Fireplace Y
Appliance Range, Microwave, Dishwasher, Refrigerator
Laundry Gas Dryer Hookup, In Unit
Exterior
Exterior Feature Patio
Parking Features Attached
Garage Spaces 2.0
View Y/N true
Roof Type Asphalt
Building
Lot Description Cul-De-Sac, Irregular Lot, Pond(s), Water View
Story 2 Stories
Foundation Concrete Perimeter
Sewer Public Sewer
Water Public
New Construction false
Schools
High Schools Plainfield South High School
School District 202, 202, 202
Others
HOA Fee Include Insurance,Other
Ownership Fee Simple w/ HO Assn.
Special Listing Condition None
Read Less Info
Want to know what your home might be worth? Contact us for a FREE valuation!

Our team is ready to help you sell your home for the highest possible price ASAP
© 2025 Listings courtesy of MRED as distributed by MLS GRID. All Rights Reserved.
Bought with Lucia Cociorva • Core Realty & Investments Inc.
"My job is to find and attract mastery-based agents to the office, protect the culture, and make sure everyone is happy! "






