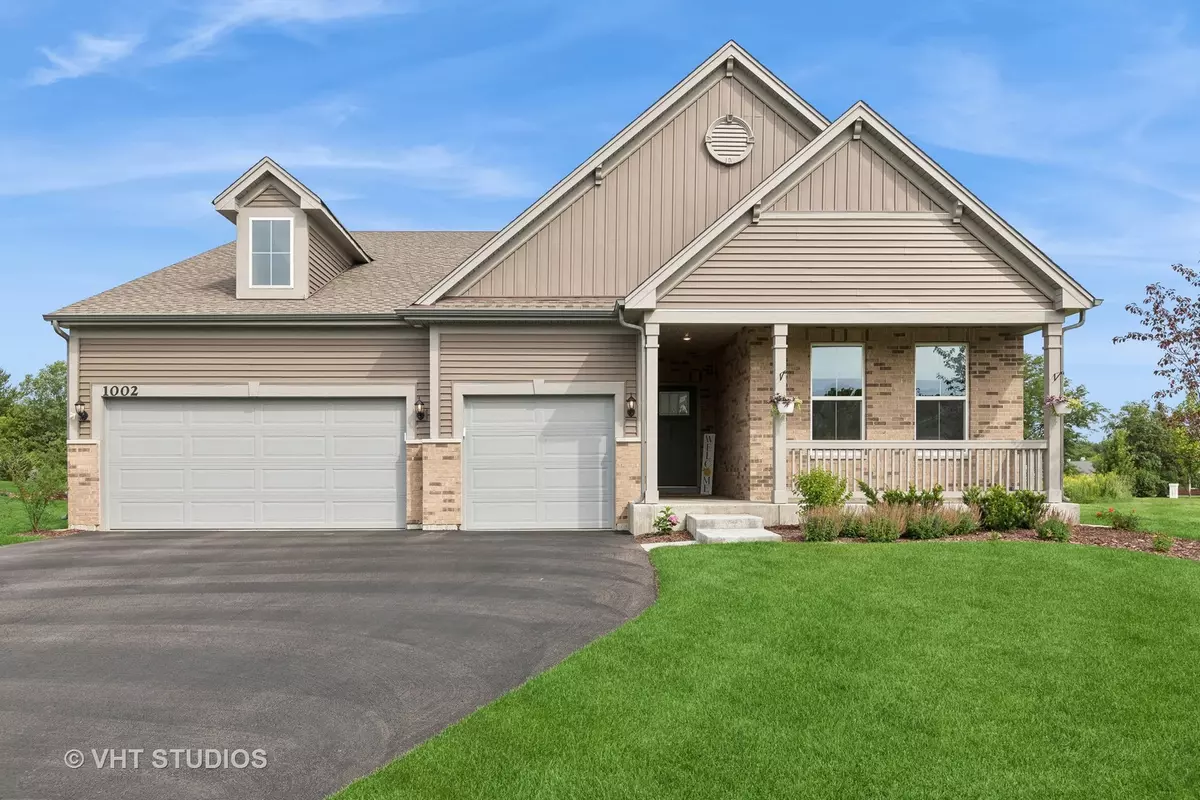$520,000
$525,000
1.0%For more information regarding the value of a property, please contact us for a free consultation.
3 Beds
2.5 Baths
2,146 SqFt
SOLD DATE : 08/30/2024
Key Details
Sold Price $520,000
Property Type Single Family Home
Sub Type Detached Single
Listing Status Sold
Purchase Type For Sale
Square Footage 2,146 sqft
Price per Sqft $242
Subdivision Woodlore Estates
MLS Listing ID 12099265
Sold Date 08/30/24
Style Ranch
Bedrooms 3
Full Baths 2
Half Baths 1
HOA Fees $41/ann
Year Built 2022
Annual Tax Amount $6,700
Tax Year 2023
Lot Dimensions 72 X 125 X 52.7 X 52.7 X 125
Property Description
This stunning Adams model home is now available without the wait for new construction. Situated on a serene pond, the property offers picturesque views that add to its charm. The home features a large, open gourmet island kitchen with quartz countertops, 42" upgraded white cabinets, a walk-in pantry, and stainless-steel appliances. The breakfast room, overlooking a covered patio, is perfect for morning coffee or evening relaxation. The family room boasts a custom gas fireplace, creating a cozy and inviting atmosphere. The primary suite includes an oversized luxury bath with a 35" upgraded white vanity with quartz countertops and a spacious walk-in closet with custom shelving. Bedrooms 2 and 3 each have walk-in closets and share a full bath. A convenient first-floor laundry adds to the home's functionality, along with a key drop area featuring white cabinets and quartz countertops for extra storage. Luxury vinyl plank flooring is featured in the foyer, kitchen, powder room, all bathrooms, and the laundry room. This smart home comes equipped with a Ring alarm security kit, Ring doorbell, smart thermostat, and Schlage Wi-Fi smart lock. Additional features include a full basement, a 3-car garage with openers and keypads for all doors, and a professionally landscaped yard with a 5-ft black aluminum fence. The community is conveniently located within two miles of shopping, dining, and healthcare facilities, and is less than four miles from Three Oaks Recreation Center and Lake Park/Main Beach. The nearby Crystal Lake Metra station allows for a traffic-free commute to larger surrounding areas and the City of Chicago. There is also convenient access to major transportation corridors such as Route 14, 31, 176, and I-90. Crystal Lake boasts a historic downtown, beaches for summer swimming, and parks for walks and family gatherings. Top-rated schools add to the appeal. With its beautiful location and outstanding amenities, this home is the perfect choice for your next move.
Location
State IL
County Mchenry
Community Park, Lake, Curbs, Sidewalks, Street Lights, Street Paved
Rooms
Basement Full
Interior
Interior Features Wood Laminate Floors, First Floor Laundry, Built-in Features, Walk-In Closet(s), Ceiling - 9 Foot, Open Floorplan, Drapes/Blinds
Heating Natural Gas, Forced Air
Cooling Central Air
Fireplaces Number 1
Fireplaces Type Gas Log
Fireplace Y
Appliance Range, Microwave, Dishwasher, Refrigerator, Disposal, Stainless Steel Appliance(s)
Exterior
Exterior Feature Storms/Screens
Parking Features Attached
Garage Spaces 3.0
View Y/N true
Roof Type Asphalt
Building
Lot Description Fenced Yard, Landscaped, Pond(s), Water View
Story 1 Story
Sewer Public Sewer
Water Public
New Construction false
Schools
Elementary Schools Coventry Elementary School
Middle Schools Hannah Beardsley Middle School
High Schools Prairie Ridge High School
School District 47, 47, 155
Others
HOA Fee Include Other
Ownership Fee Simple w/ HO Assn.
Special Listing Condition None
Read Less Info
Want to know what your home might be worth? Contact us for a FREE valuation!

Our team is ready to help you sell your home for the highest possible price ASAP
© 2025 Listings courtesy of MRED as distributed by MLS GRID. All Rights Reserved.
Bought with Lisa Stern • Berkshire Hathaway HomeServices Starck Real Estate
"My job is to find and attract mastery-based agents to the office, protect the culture, and make sure everyone is happy! "






