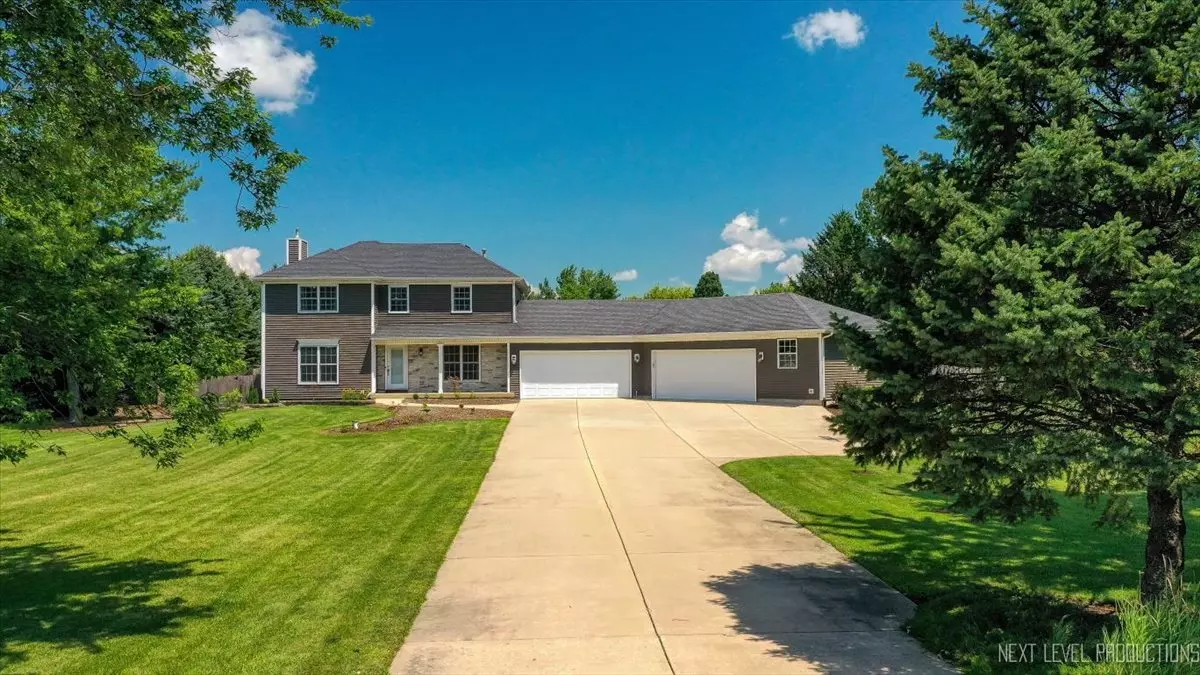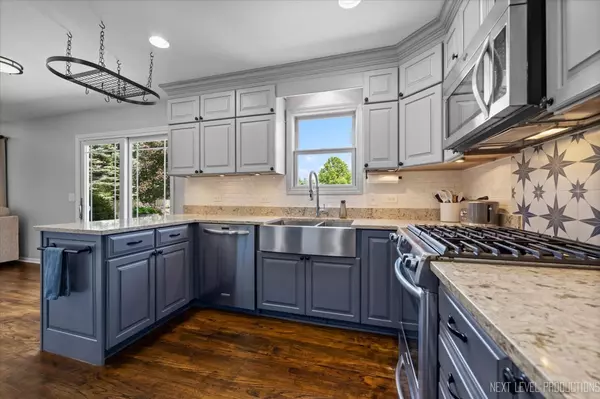$530,000
$525,000
1.0%For more information regarding the value of a property, please contact us for a free consultation.
4 Beds
3 Baths
2,032 SqFt
SOLD DATE : 08/29/2024
Key Details
Sold Price $530,000
Property Type Single Family Home
Sub Type Detached Single
Listing Status Sold
Purchase Type For Sale
Square Footage 2,032 sqft
Price per Sqft $260
MLS Listing ID 12119385
Sold Date 08/29/24
Bedrooms 4
Full Baths 2
Half Baths 2
Year Built 1998
Tax Year 2023
Lot Size 1.400 Acres
Lot Dimensions 142.25 X 435.60 X 121.07 X 462.72
Property Description
Imagine living in a serene environment yet having everything you need within reach. This home is it! Situated on a spacious 1.4-ACRE LOT, you will fall in love with the gardens, which have been beautifully updated over the last year to create a peaceful outdoor oasis. FOUR CAR GARAGE! With over 1400 sq ft of car/storage space, there is even a garage and utility door leading to the backyard. It's ideal for all your tools, toys, and there is plenty of space to create the ultimate workshop area, even has a bathroom. Enter the home and find the main level of this home boasting gorgeous hardwood floors! The kitchen is a dream, with space for a table, an XL stainless farm sink overlooking the yard, beautiful hard surface countertops, stainless steel appliances, ample storage space, a coffee station, and many cabinets. The dining room is perfect for hosting gatherings big and small (has been used as a living room in the past). The Family Room has built in's and a view of the yard and is open to the kitchen. Den/office space for remote work or study sessions (Others have used this as a Dining Room). The primary bedroom suite is a relaxing retreat with plenty of natural light and an updated spa-like private bathroom with top-of-the-line everything, including a soaker tub and heated floors for comfort. The remaining bedrooms are perfect for guests and have ample closet space and ceiling fans. The finished basement could be a game room, a private gym space, or another place to watch your favorite shows. The Washer and Dryer are less than a year old and will stay. Outside, you'll find a HUGE fenced yard perfect for pets or outdoor entertaining and a large storage shed for all your gardening tools and outdoor equipment. The custom brick paver patio with retaining walls is ideal for enjoying morning coffee or evening cocktails and a fire pit for cozy nights under the stars. Low-maintenance concrete driveway. And let's not forget the LOCATION, LOCATION, LOCATION! Just 1.3 miles from the Metra stop, 3.17 miles from downtown Elburn, and 5.13 miles from Randall Road shopping and entertainment! Geneva/St Charles downtown restaurants and bars are close by, too. This home is a true oasis in a great location making it the perfect place for those who value convenience. Don't miss out on the opportunity to make this house your new home! Note: Furniture is negotiable.
Location
State IL
County Kane
Community Street Paved
Rooms
Basement Full
Interior
Interior Features Hardwood Floors, Wood Laminate Floors, Heated Floors, Walk-In Closet(s)
Heating Natural Gas, Forced Air
Cooling Central Air
Fireplaces Number 1
Fireplaces Type Wood Burning Stove
Fireplace Y
Appliance Range, Microwave, Dishwasher, Refrigerator, Washer, Dryer, Stainless Steel Appliance(s), Water Softener Owned
Laundry In Unit
Exterior
Exterior Feature Patio, Brick Paver Patio, Fire Pit, Workshop
Parking Features Attached
Garage Spaces 4.5
View Y/N true
Roof Type Asphalt
Building
Lot Description Fenced Yard, Landscaped
Story 2 Stories
Foundation Concrete Perimeter
Sewer Septic-Private
Water Private Well
New Construction false
Schools
Elementary Schools John Stewart Elementary School
Middle Schools Harter Middle School
High Schools Kaneland High School
School District 302, 302, 302
Others
HOA Fee Include None
Ownership Fee Simple
Special Listing Condition None
Read Less Info
Want to know what your home might be worth? Contact us for a FREE valuation!

Our team is ready to help you sell your home for the highest possible price ASAP
© 2025 Listings courtesy of MRED as distributed by MLS GRID. All Rights Reserved.
Bought with Rose Pagonis • Keller Williams Infinity
"My job is to find and attract mastery-based agents to the office, protect the culture, and make sure everyone is happy! "






