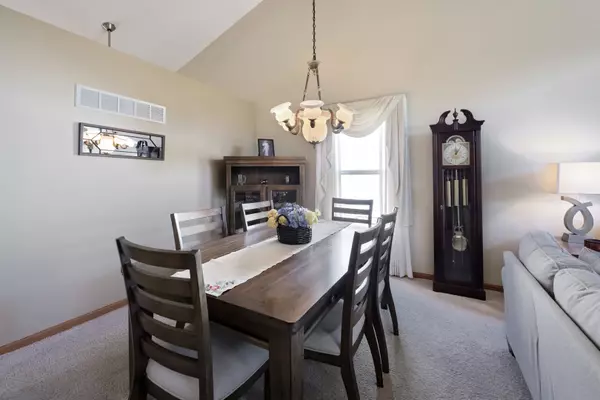$375,000
$379,900
1.3%For more information regarding the value of a property, please contact us for a free consultation.
4 Beds
2 Baths
1,900 SqFt
SOLD DATE : 08/26/2024
Key Details
Sold Price $375,000
Property Type Single Family Home
Sub Type Detached Single
Listing Status Sold
Purchase Type For Sale
Square Footage 1,900 sqft
Price per Sqft $197
Subdivision Clublands
MLS Listing ID 12090338
Sold Date 08/26/24
Style Quad Level
Bedrooms 4
Full Baths 2
HOA Fees $60/mo
Year Built 2003
Annual Tax Amount $6,768
Tax Year 2023
Lot Size 8,276 Sqft
Lot Dimensions 63 X 131
Property Description
WOW! Welcome home to this IMPECCABLE 4 bedroom, 2 bathroom split level home with a sub-basement in DESIRABLE Clublands subdivision! This LIGHT & BRIGHT home invites you in with VAULTED CEILINGS and has been METICULOUSLY cared for. The BEAUTIFUL kitchen has GRANITE counters, BACKSPLASH, and a convenient PANTRY closet. The lower level offers a SPACIOUS family room, the 4th bedroom, laundry room, and a full bathroom. The MASTER SUITE offers a WALK-IN closet and a shared bathroom with separate shower and SOAKER TUB. This home boasts an AMAZING location backing to green space with a huge BRICK PAVER PATIO with a whole home GENERATOR!! Clublands subdivision offers a clubhouse, pool, and parks. Come quickly! NEWER items include: A/C replaced, Sprinkler system, Asphalt driveway replaced, Insulated garage door installed, new garage door opener and Garage floor EPOXIED all in 2019. HARDWOOD FLOORS installed in family room, 4th bedroom, stairs, and hallway; along with generator being installed in 2020. The ROOF, gutters, and downspouts were replaced in 2021. The kitchen, living room, and dining room were just PAINTED in 2024.
Location
State IL
County Kendall
Community Clubhouse, Park, Pool, Tennis Court(S), Sidewalks, Street Paved
Rooms
Basement Partial
Interior
Interior Features Vaulted/Cathedral Ceilings
Heating Natural Gas, Forced Air
Cooling Central Air
Fireplace Y
Appliance Range, Microwave, Dishwasher, Refrigerator, Washer, Dryer, Disposal
Laundry In Unit
Exterior
Exterior Feature Brick Paver Patio
Parking Features Attached
Garage Spaces 2.0
View Y/N true
Roof Type Asphalt
Building
Story Split Level w/ Sub
Foundation Concrete Perimeter
Sewer Public Sewer
Water Public
New Construction false
Schools
Elementary Schools Charles Reed Elementary School
Middle Schools Aux Sable Middle School
High Schools Plainfield South High School
School District 202, 202, 202
Others
HOA Fee Include Insurance,Clubhouse,Exercise Facilities,Pool,Other
Ownership Fee Simple w/ HO Assn.
Special Listing Condition None
Read Less Info
Want to know what your home might be worth? Contact us for a FREE valuation!

Our team is ready to help you sell your home for the highest possible price ASAP
© 2025 Listings courtesy of MRED as distributed by MLS GRID. All Rights Reserved.
Bought with James Stewart • Coldwell Banker Realty
"My job is to find and attract mastery-based agents to the office, protect the culture, and make sure everyone is happy! "






