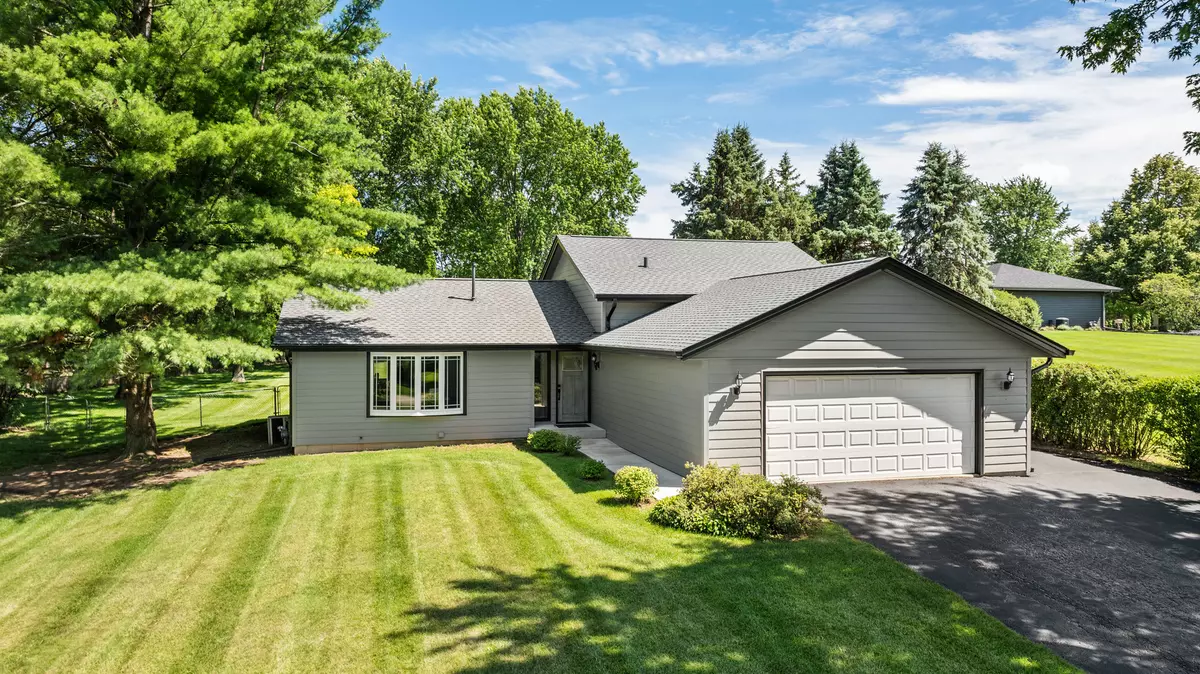$325,000
$325,000
For more information regarding the value of a property, please contact us for a free consultation.
4 Beds
4 Baths
1,354 SqFt
SOLD DATE : 08/27/2024
Key Details
Sold Price $325,000
Property Type Single Family Home
Sub Type Detached Single
Listing Status Sold
Purchase Type For Sale
Square Footage 1,354 sqft
Price per Sqft $240
MLS Listing ID 12095134
Sold Date 08/27/24
Bedrooms 4
Full Baths 4
Year Built 1988
Annual Tax Amount $5,663
Tax Year 2023
Lot Size 0.690 Acres
Lot Dimensions 187X80.33X268.27X272.7
Property Sub-Type Detached Single
Property Description
Step into your new home, where everything has been meticulously upgraded from the exterior siding and windows to the roof, 6" gutters and most of the interior. All that's left for you to do is move in and enjoy the luxurious pool and serene surroundings. The siding is an upgraded Ascend Composite siding that is an insulated 7 in plank and there are many new Pella windows with built-in blinds. This multi-level home offers the owner 4 bedrooms, 4 full bathrooms, and 3 fantastic living spaces! The front door ushers you into the foyer that boasts of granite tile and flows into the updated kitchen, dining area and stairs! Kitchen is well appointed with SS appliances, granite countertops, white cabinets, and counter space! The slider steps out to the large deck with a gorgeous 20x40 in-ground pool! The formal living room boasts of beautiful wood composite flooring and a bay window flooding the room with natural light! The upper level consists of a primary suite with generous closet space, and full bath. There are two additional bedrooms and a full updated bath completing the upper level. Downstairs from the kitchen is a spacious family room with lots of natural light and neutral carpeting. There is an additional bedroom and full bath on this level as well. The level down from the family room is another large space that offers options for the owner! This level boasts of a full bath with a whirlpool tub! The laundry room is light and bright and has ample space for a table or shelving. This home offers so much versatility with all of the extra space and bedrooms! The home is situated on a .69 acre wooded lot on a cul-de-sac street and features a fenced back yard! The 2 car garage also has a parking pad next to it that allows for many options!
Location
State IL
County Winnebago
Rooms
Basement Full
Interior
Heating Natural Gas
Cooling Central Air
Fireplace N
Exterior
Parking Features Attached
Garage Spaces 2.5
View Y/N true
Building
Story Split Level
Sewer Septic-Private
Water Private Well
New Construction false
Schools
School District 122, 122, 122
Others
HOA Fee Include None
Ownership Fee Simple
Special Listing Condition None
Read Less Info
Want to know what your home might be worth? Contact us for a FREE valuation!

Our team is ready to help you sell your home for the highest possible price ASAP
© 2025 Listings courtesy of MRED as distributed by MLS GRID. All Rights Reserved.
Bought with John Peterson • Re/Max Valley Realtors
"My job is to find and attract mastery-based agents to the office, protect the culture, and make sure everyone is happy! "






