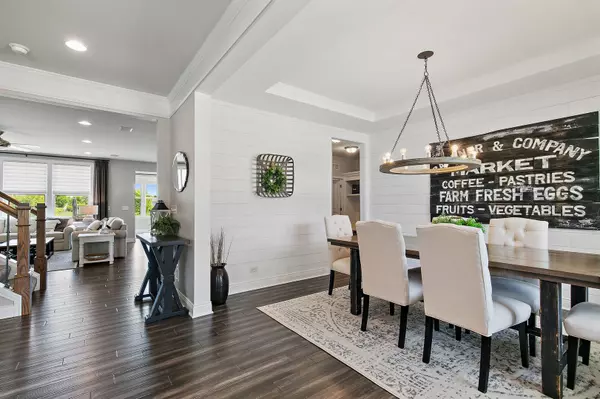$690,000
$685,000
0.7%For more information regarding the value of a property, please contact us for a free consultation.
4 Beds
3.5 Baths
3,141 SqFt
SOLD DATE : 08/23/2024
Key Details
Sold Price $690,000
Property Type Single Family Home
Sub Type Detached Single
Listing Status Sold
Purchase Type For Sale
Square Footage 3,141 sqft
Price per Sqft $219
Subdivision Trails Of Silver Glen
MLS Listing ID 12080493
Sold Date 08/23/24
Style Traditional
Bedrooms 4
Full Baths 3
Half Baths 1
HOA Fees $40/ann
Year Built 2019
Annual Tax Amount $15,996
Tax Year 2023
Lot Dimensions 63X125
Property Description
This upgraded home was the original model and is the one your buyers have been waiting for, featuring decor that is truly magazine-worthy. The house offers ample space throughout, including a spectacular kitchen with a breakfast room and large island. It also boasts a special coffee nook, top-of-the-line cabinets, newer quartz on the island, newer granite counters and beautiful backsplash. The first floor includes a sunroom to enjoy your morning coffee, a home office, and laundry room. You'll find custom-made storage benches and cubbies when you enter from the garage. The beautiful family room is warm and inviting, featuring a gas log fireplace and large windows that bring in plenty of natural light. The living and dining rooms are perfect for entertaining with an open floor plan that enhances the flow of the home. Upstairs, you'll find a great loft, perfect for game night, watching movies, or enjoying TV. It could also serve as a fantastic playroom or a quiet study area. The beautiful primary bedroom features a tray ceiling, two walk-in closets, and a reconfigured bathroom with a large shower and double sink. The three additional bedrooms each have walk-in closets and are generously sized, making this a perfect bedroom space for everyone. The full hall bath has been redone to include a large shower. All the bathrooms in the home are both functional and beautiful. The basement level is exceptionally well done, featuring a large family room and a great exercise space.and a full bath. Additionally, the three extra rooms are perfect for storage, crafts, or a workshop. Updates include all-new flooring, with hand-scraped hardwood on the first floor and new carpet upstairs and in the basement. The first-floor features Hunter Douglas blinds. New appliances in 2020, including an oven, dishwasher, and refrigerator. The entire home was freshly painted in 2019. The exterior features a beautiful patio, fenced yard, in addition there is beautiful open green space behind the home, professional landscape, and a sprinkler system. The most inviting front porch will welcome your guests and you home. The garage is a tandem so it will fit three cars and has a non-slip epoxy floor. Nothing to do here but move in. Your buyers will want to see this one first. Stunning in every way.
Location
State IL
County Kane
Community Park, Curbs, Sidewalks, Street Lights, Street Paved
Rooms
Basement Full
Interior
Interior Features Hardwood Floors, First Floor Laundry, Walk-In Closet(s), Ceiling - 9 Foot, Open Floorplan, Some Wood Floors, Drapes/Blinds, Some Wall-To-Wall Cp
Heating Natural Gas, Forced Air
Cooling Central Air
Fireplaces Number 1
Fireplaces Type Gas Log
Fireplace Y
Appliance Range, Microwave, Dishwasher, Refrigerator, Washer, Dryer, Disposal
Exterior
Exterior Feature Patio
Parking Features Attached
Garage Spaces 3.0
View Y/N true
Roof Type Asphalt
Building
Lot Description Fenced Yard, Landscaped, Backs to Open Grnd, Sidewalks, Streetlights
Story 2 Stories
Foundation Concrete Perimeter
Sewer Public Sewer
Water Public
New Construction false
Schools
Elementary Schools Wild Rose Elementary School
Middle Schools Wredling Middle School
High Schools St Charles North High School
School District 303, 303, 303
Others
HOA Fee Include Other
Ownership Fee Simple
Special Listing Condition None
Read Less Info
Want to know what your home might be worth? Contact us for a FREE valuation!

Our team is ready to help you sell your home for the highest possible price ASAP
© 2025 Listings courtesy of MRED as distributed by MLS GRID. All Rights Reserved.
Bought with Chris Vernald • Corcoran Urban Real Estate
"My job is to find and attract mastery-based agents to the office, protect the culture, and make sure everyone is happy! "






