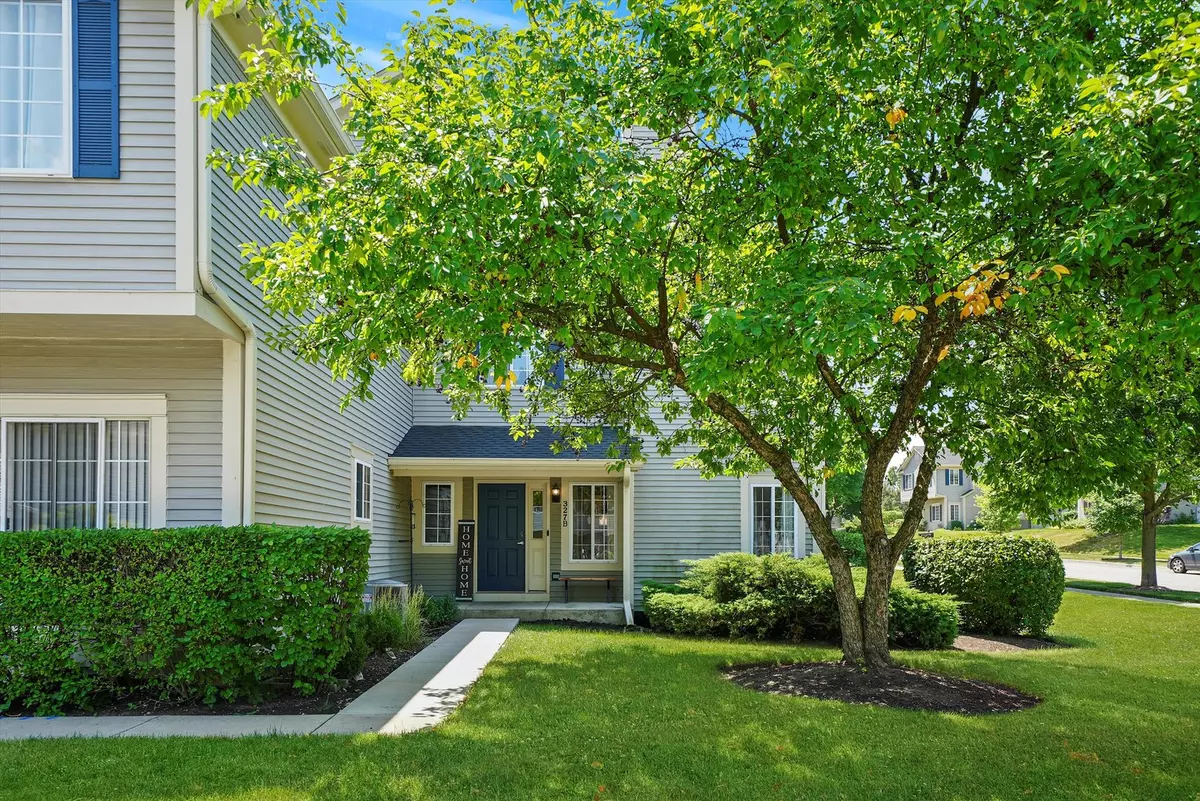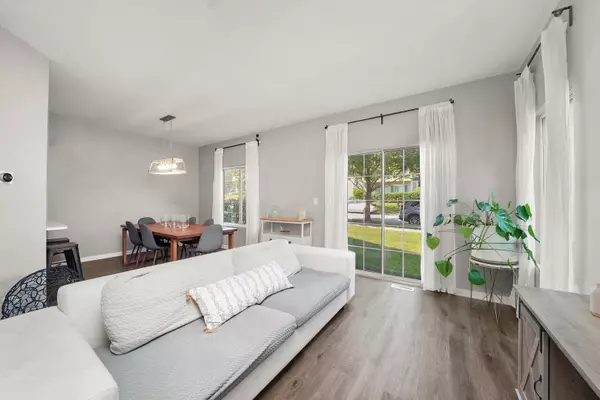$265,000
$260,000
1.9%For more information regarding the value of a property, please contact us for a free consultation.
2 Beds
1.5 Baths
1,220 SqFt
SOLD DATE : 08/21/2024
Key Details
Sold Price $265,000
Property Type Condo
Sub Type Condo,Townhouse-2 Story
Listing Status Sold
Purchase Type For Sale
Square Footage 1,220 sqft
Price per Sqft $217
Subdivision Carriage Homes Of Concord
MLS Listing ID 12089713
Sold Date 08/21/24
Bedrooms 2
Full Baths 1
Half Baths 1
HOA Fees $223/mo
Year Built 2000
Annual Tax Amount $4,518
Tax Year 2022
Lot Dimensions COMMON
Property Description
Welcome to this charming 2-bedroom, 1.1-bath corner unit townhouse located in Carriage Homes of Concord Woods. This delightful home features a spacious living area with abundant natural light, a beautifully renovated kitchen with modern appliances and stylish cabinetry, and two generously-sized bedrooms with ample closet space. The master bedroom boasts high ceilings, two closets, and direct access to the shared master bathroom. Enjoy contemporary fixtures in the renovated bathrooms and the modern aesthetic of laminated floors throughout. The full unfinished basement offers endless possibilities for a home gym, workshop, family room, or play area. As a corner unit, this townhouse provides added privacy and a private backyard patio. Enjoy maintenance-free living with convenient on-site parking and additional street parking for guests. Located within walking distance to parks, the Fox River Trail, and Riverfest, and close to shopping centers, restaurants, schools, and public transportation, this home is perfect for first-time buyers, downsizers, or investors. Don't miss out - schedule a viewing today and discover the endless possibilities this home has to offer.
Location
State IL
County Kane
Rooms
Basement Full
Interior
Interior Features Vaulted/Cathedral Ceilings
Heating Natural Gas, Forced Air
Cooling Central Air
Fireplace N
Appliance Range, Dishwasher, Refrigerator, Washer, Dryer, Disposal, Other
Laundry In Unit
Exterior
Exterior Feature Deck, End Unit
Parking Features Attached
Garage Spaces 1.0
View Y/N true
Roof Type Asphalt
Building
Foundation Concrete Perimeter
Sewer Public Sewer
Water Public
New Construction false
Schools
Elementary Schools Clinton Elementary School
Middle Schools Kenyon Woods Middle School
High Schools South Elgin High School
School District 46, 46, 46
Others
Pets Allowed Cats OK, Dogs OK
HOA Fee Include Exterior Maintenance,Snow Removal
Ownership Condo
Special Listing Condition None
Read Less Info
Want to know what your home might be worth? Contact us for a FREE valuation!

Our team is ready to help you sell your home for the highest possible price ASAP
© 2025 Listings courtesy of MRED as distributed by MLS GRID. All Rights Reserved.
Bought with Leda Quiaro • Keller Williams Infinity
"My job is to find and attract mastery-based agents to the office, protect the culture, and make sure everyone is happy! "






