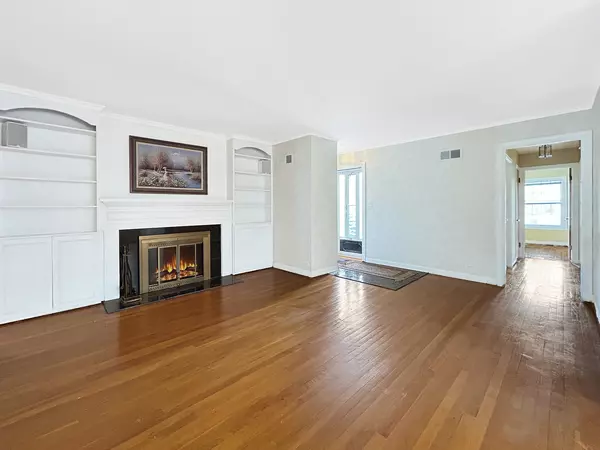$467,500
$499,500
6.4%For more information regarding the value of a property, please contact us for a free consultation.
4 Beds
2 Baths
2,412 SqFt
SOLD DATE : 08/21/2024
Key Details
Sold Price $467,500
Property Type Single Family Home
Sub Type Detached Single
Listing Status Sold
Purchase Type For Sale
Square Footage 2,412 sqft
Price per Sqft $193
MLS Listing ID 12100079
Sold Date 08/21/24
Bedrooms 4
Full Baths 2
Year Built 1946
Annual Tax Amount $11,053
Tax Year 2022
Lot Dimensions 50X133
Property Description
This charming home offers a prime location in Park Ridge - close to all the conveniences this area has to offer, such as Brickton Park and the shops and restaurants in South Park. Your commuting couldn't be easier with easy access to both the expressway and less than a 5-minute drive to Uptown Park Ridge. Nestled on a spacious 50x132 lot, this home presents an exciting opportunity for you to customize and update according to your preferences and style. Step inside to discover a welcoming foyer that leads seamlessly into the cozy living room, complete with a fireplace. Adjacent to the living room is the dining room, ideal for hosting. The expansive family room is a highlight of the first floor, bathed in natural light streaming through the multitude of windows that overlook the lush backyard. The kitchen features a window over the sink and a convenient pantry closet. Two generously sized bedrooms, a full bathroom, and a bonus second laundry area complete the main level. Venture upstairs to find two additional bedrooms, another full bathroom, and plenty of room for storage. The full basement provides even more storage space. Step outside to the beautiful backyard oasis, where you'll find a deck with a seating area, perfect for enjoying your morning coffee or hosting summer barbecues. A shed offers additional storage space for outdoor equipment, while the expansive green space beckons for outdoor recreation. Also, the expanded driveaway can accomdate up to 5 cars! Don't miss out on the opportunity to transform this house into your dream home in Park Ridge. Schedule your viewing today and start envisioning the possibilities!
Location
State IL
County Cook
Community Park, Curbs, Sidewalks, Street Lights, Street Paved
Rooms
Basement Full
Interior
Interior Features Hardwood Floors, First Floor Bedroom, First Floor Laundry, First Floor Full Bath, Built-in Features
Heating Natural Gas, Forced Air
Cooling Central Air
Fireplaces Number 1
Fireplaces Type Wood Burning
Fireplace Y
Appliance Range, Microwave, Dishwasher, Refrigerator, Washer, Dryer
Exterior
Exterior Feature Deck
Parking Features Attached
Garage Spaces 1.0
View Y/N true
Roof Type Asphalt
Building
Story 2 Stories
Foundation Concrete Perimeter
Sewer Public Sewer
Water Public
New Construction false
Schools
Elementary Schools Theodore Roosevelt Elementary Sc
Middle Schools Lincoln Middle School
High Schools Maine South High School
School District 64, 64, 207
Others
HOA Fee Include None
Ownership Fee Simple
Special Listing Condition None
Read Less Info
Want to know what your home might be worth? Contact us for a FREE valuation!

Our team is ready to help you sell your home for the highest possible price ASAP
© 2025 Listings courtesy of MRED as distributed by MLS GRID. All Rights Reserved.
Bought with Dave Blum • Dream Town Real Estate
"My job is to find and attract mastery-based agents to the office, protect the culture, and make sure everyone is happy! "






