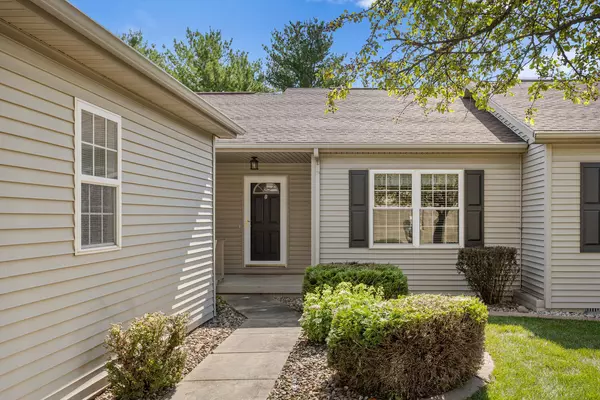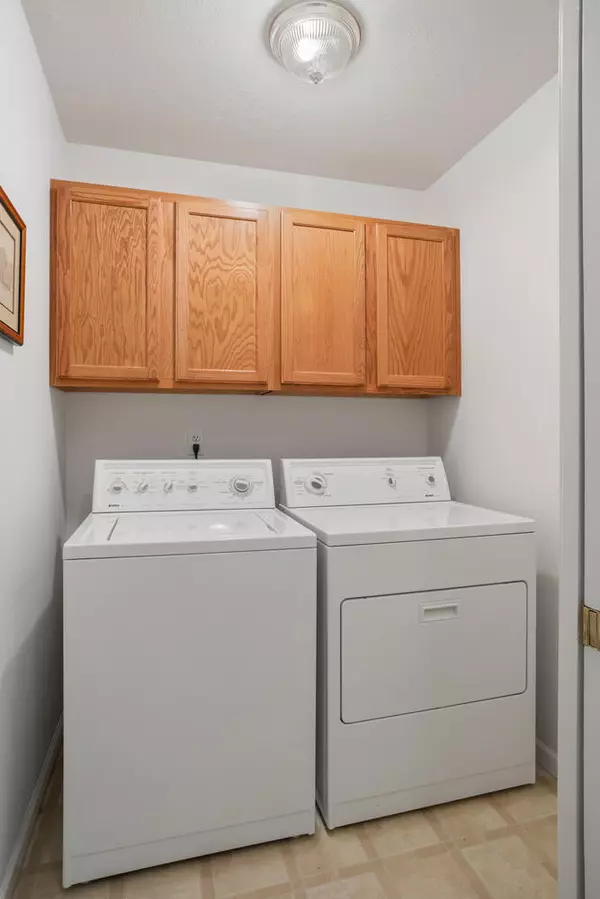$230,000
$219,900
4.6%For more information regarding the value of a property, please contact us for a free consultation.
3 Beds
2 Baths
1,487 SqFt
SOLD DATE : 08/20/2024
Key Details
Sold Price $230,000
Property Type Condo
Sub Type Condo
Listing Status Sold
Purchase Type For Sale
Square Footage 1,487 sqft
Price per Sqft $154
MLS Listing ID 12111697
Sold Date 08/20/24
Bedrooms 3
Full Baths 2
HOA Fees $200/mo
Year Built 2001
Annual Tax Amount $2,678
Tax Year 2023
Lot Dimensions CONDO
Property Description
First Time Offered, charming condominium featuring open floor plan with 3 bedrooms and 2 full baths. Hardwood flooring in the entry, living and dining area with vaulted ceiling and 2 skylights providing loads of natural light. The fully equipped kitchen includes all the appliances including a newer dishwasher and microwave, breakfast area (6.6 x 7.5) plus a huge pantry. Master suite has 2 separate closets. The laundry room offers a great drop zone off the back hallway. Finished 2 car garage which houses the furnace, attic storage and access to the crawlspace. Furnace and central conditioning both replaced in 2020, roof 2011. Patio (21.6 x 10.1). HOA is $200 per month and includes lawn, snow, garbage hauling and exterior insurance. Located in the Austin Field subdivision in Savoy comprised of 28 units and extremely close to the University of Illinois.
Location
State IL
County Champaign
Rooms
Basement None
Interior
Interior Features Vaulted/Cathedral Ceilings, First Floor Bedroom, First Floor Full Bath
Heating Natural Gas, Forced Air
Cooling Central Air
Fireplaces Number 1
Fireplaces Type Gas Log
Fireplace Y
Appliance Range, Microwave, Dishwasher, Refrigerator, Disposal
Exterior
Exterior Feature Patio
Parking Features Attached
Garage Spaces 2.0
View Y/N true
Roof Type Asphalt
Building
Sewer Public Sewer
Water Public
New Construction false
Schools
Elementary Schools Unit 4 Of Choice
Middle Schools Champaign/Middle Call Unit 4 351
High Schools Central High School
School District 4, 4, 4
Others
Pets Allowed Cats OK, Dogs OK
HOA Fee Include Insurance,Lawn Care,Snow Removal,Other
Ownership Condo
Special Listing Condition None
Read Less Info
Want to know what your home might be worth? Contact us for a FREE valuation!

Our team is ready to help you sell your home for the highest possible price ASAP
© 2025 Listings courtesy of MRED as distributed by MLS GRID. All Rights Reserved.
Bought with Matt Difanis • RE/MAX REALTY ASSOCIATES-CHA
"My job is to find and attract mastery-based agents to the office, protect the culture, and make sure everyone is happy! "






