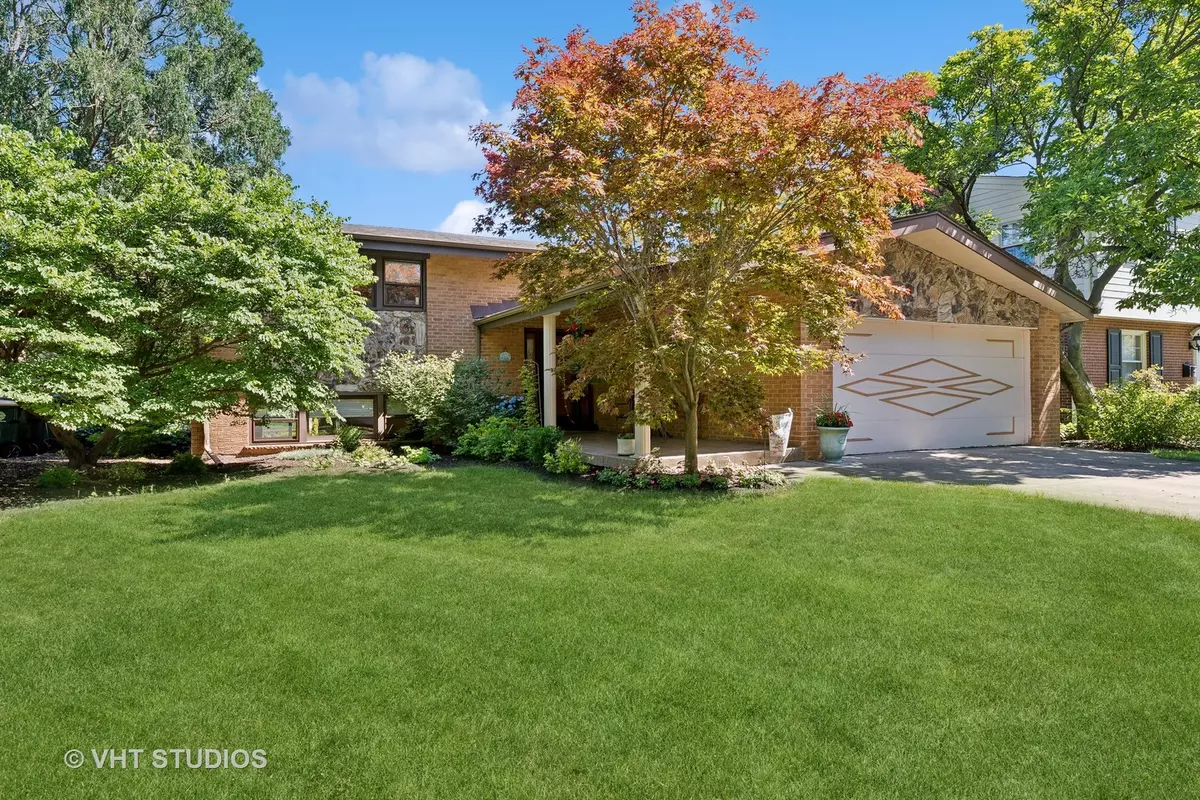$585,000
$599,000
2.3%For more information regarding the value of a property, please contact us for a free consultation.
3 Beds
3 Baths
7,840 Sqft Lot
SOLD DATE : 08/19/2024
Key Details
Sold Price $585,000
Property Type Single Family Home
Sub Type Detached Single
Listing Status Sold
Purchase Type For Sale
MLS Listing ID 12088505
Sold Date 08/19/24
Bedrooms 3
Full Baths 3
Year Built 1962
Annual Tax Amount $9,823
Tax Year 2023
Lot Size 7,840 Sqft
Lot Dimensions 7860
Property Description
This three bedroom / three bath raised ranch is situated in the heart of the Manor steps away from Franklin Elementary, Woodland Park, Northeast Park, and more. Head up the center staircase to the upper level Family Room / Den looking out over the private back yard. On one side of the upper level, you have a spacious primary bedroom featuring double the closet space and an en-suite bath with a whirlpool tub, separate shower, and double sinks - all under the natural light of a skylight. Continuing on the upper level are two other nice-sized bedrooms, a hall bath, linen closet, and extra closet storage. The main level features an updated (2009) kitchen with granite, some SS, a desk area, and sliders out to your private patio. The dining area is combined with the kitchen and can serve as a formal or more casual space. The island / breakfast bar is a bonus for prep as well as storage! There is a full bath on this level as well as a utility room / laundry room, storage, and a large living room that sports two different "spaces" and also leads out to the patio. Besides the almost 2500 square feet of living space, you will appreciate that the two-car attached garage has high ceilings, and lends itself to additional storage as needed. Furnace (2018), HWH (2014), Roof (2012), kitchen rehab (2009), Dryer (2019), Flood Control (2023), and more. Come see what this wonderful home has to offer you!
Location
State IL
County Cook
Community Park, Tennis Court(S), Curbs, Sidewalks, Street Lights, Street Paved
Rooms
Basement None
Interior
Interior Features Vaulted/Cathedral Ceilings, Skylight(s), Hardwood Floors, First Floor Laundry, First Floor Full Bath, Built-in Features, Some Carpeting, Drapes/Blinds, Granite Counters, Some Storm Doors
Heating Natural Gas
Cooling Central Air
Fireplaces Number 1
Fireplaces Type Gas Log, Gas Starter
Fireplace Y
Appliance Range, Microwave, Dishwasher, Refrigerator, Washer, Dryer, Disposal, Gas Oven
Laundry Gas Dryer Hookup, Laundry Closet, Sink
Exterior
Exterior Feature Patio, Storms/Screens
Parking Features Attached
Garage Spaces 2.0
View Y/N true
Roof Type Asphalt
Building
Story Raised Ranch
Foundation Concrete Perimeter
Sewer Public Sewer
Water Public
New Construction false
Schools
Elementary Schools Franklin Elementary School
Middle Schools Emerson Middle School
High Schools Maine South High School
School District 64, 64, 207
Others
HOA Fee Include None
Ownership Fee Simple
Special Listing Condition None
Read Less Info
Want to know what your home might be worth? Contact us for a FREE valuation!

Our team is ready to help you sell your home for the highest possible price ASAP
© 2025 Listings courtesy of MRED as distributed by MLS GRID. All Rights Reserved.
Bought with Peter LoPresti • EXIT Strategy Realty
"My job is to find and attract mastery-based agents to the office, protect the culture, and make sure everyone is happy! "






