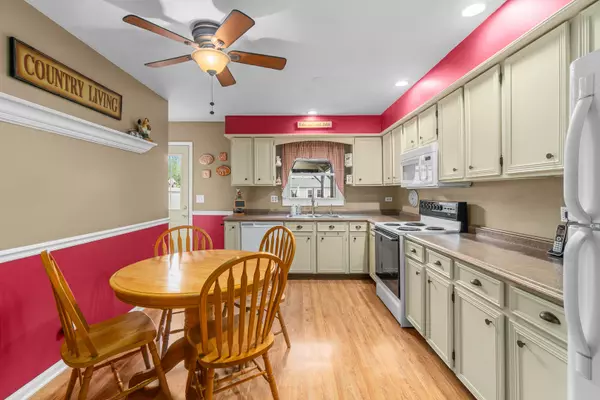$239,701
$225,000
6.5%For more information regarding the value of a property, please contact us for a free consultation.
2 Beds
1 Bath
960 SqFt
SOLD DATE : 08/15/2024
Key Details
Sold Price $239,701
Property Type Condo
Sub Type 1/2 Duplex
Listing Status Sold
Purchase Type For Sale
Square Footage 960 sqft
Price per Sqft $249
MLS Listing ID 12106157
Sold Date 08/15/24
Bedrooms 2
Full Baths 1
Year Built 1979
Annual Tax Amount $1,595
Tax Year 2023
Lot Dimensions 37X136
Property Description
Adorable and Affordable! Updated 2 bedroom 1 bath Duplex is ready for a new owner. Very well maintained and long loved, this great home will fit lots of budgets, and with no HOA fee, becomes even more affordable. As you enter the spacious living room, the gleaming Pergo floors flow seamlessly to the hallway and kitchen. The eat-in kitchen is updated and includes all appliances, with views out the window to your private fenced back yard, with a large 16'x13' deck and new covered gazebo. The spacious owners suite and 2nd bedroom share an updated bathroom with tiled tub/shower combo. The full basement has the washer/dryer/utility sink, doubles the size of your home & offers tons of future possibilities. The 1/car garage with concrete drive finishes this perfect package. A new roof and siding in 2022 will give years of exterior maintenance, and the seller has replaced windows and HVAC during ownership also. Hurry in to see this great home and property before it is gone!
Location
State IL
County Kane
Rooms
Basement Full
Interior
Interior Features Wood Laminate Floors, First Floor Bedroom
Heating Natural Gas, Forced Air
Cooling Central Air
Fireplace N
Appliance Range, Microwave, Dishwasher, Refrigerator, Washer, Dryer
Laundry Sink
Exterior
Exterior Feature Deck
Parking Features Attached
Garage Spaces 1.0
View Y/N true
Roof Type Asphalt
Building
Lot Description Fenced Yard
Foundation Concrete Perimeter
Sewer Public Sewer
Water Public
New Construction false
Schools
Elementary Schools Willard Elementary School
Middle Schools Kenyon Woods Middle School
High Schools South Elgin High School
School District 46, 46, 46
Others
Pets Allowed Cats OK, Dogs OK
HOA Fee Include None
Ownership Fee Simple
Special Listing Condition None
Read Less Info
Want to know what your home might be worth? Contact us for a FREE valuation!

Our team is ready to help you sell your home for the highest possible price ASAP
© 2025 Listings courtesy of MRED as distributed by MLS GRID. All Rights Reserved.
Bought with Kathleen O'Keefe • Redfin Corporation
"My job is to find and attract mastery-based agents to the office, protect the culture, and make sure everyone is happy! "






