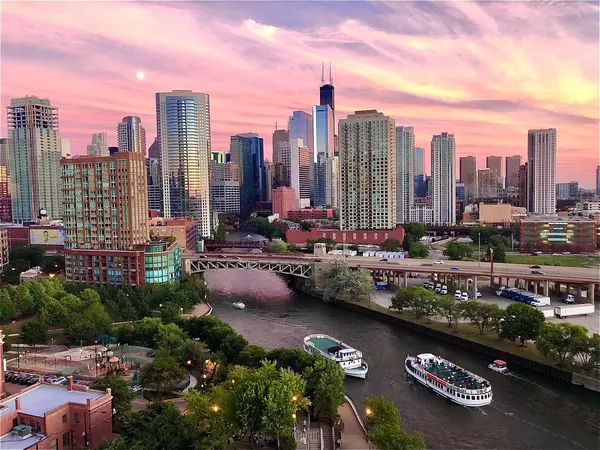$1,100,000
$1,150,000
4.3%For more information regarding the value of a property, please contact us for a free consultation.
4 Beds
3.5 Baths
SOLD DATE : 08/14/2024
Key Details
Sold Price $1,100,000
Property Type Condo
Sub Type Condo,High Rise (7+ Stories)
Listing Status Sold
Purchase Type For Sale
Subdivision River Place On The Park
MLS Listing ID 12067926
Sold Date 08/14/24
Bedrooms 4
Full Baths 3
Half Baths 1
HOA Fees $1,635/mo
Year Built 2006
Annual Tax Amount $17,821
Tax Year 2022
Lot Dimensions COMMON
Property Description
A one-of-a-kind combined corner unit featuring a backdrop of striking city and river views, an expansive open floor plan, a very private primary suite on one end, and two outdoor spaces! Situated in the best pocket of River North, you step out to the River Walk, A. Montgomery Ward Park with a state-of-the-art playground, and a fenced-in dog park. Completely updated with floor-to-ceiling windows, this stylish 2500 square-foot city home provides a perfect blend of modern luxury, family comfort, and entertaining space. A gorgeous open kitchen, chic bathrooms, organized closets and abundant storage space make this condo both elegant and efficient. The primary suite is a private oasis, tucked away on one end with room for a seating area, access to a massive terrace, a walk-in closet and new bathroom. On the other side of the home, a huge second bedroom is currently set up as an office with a murphy bed with a full bathroom across the hall. A large flex space when you enter is perfectly set up as a playroom currently, but can be used as a formal seating area, office or various other arrangements. Twilight views will take your breath away. An outstanding condo in the most ideal location; it's a lifestyle! Walk to BIAN and East Bank health clubs, Erie Cafe, Starbucks, and countless other bars and restaurants, art and furniture galleries. The bus and L are at your doorstep. A few blocks to 90/94 Expressway. And, desired Ogden School District. A prime, heated attached garage space available for $40K. It's a must-see!
Location
State IL
County Cook
Rooms
Basement None
Interior
Interior Features Hardwood Floors, Wood Laminate Floors, Laundry Hook-Up in Unit, Storage, Walk-In Closet(s)
Heating Natural Gas, Forced Air
Cooling Central Air
Fireplace Y
Appliance Range, Microwave, Dishwasher, High End Refrigerator, Washer, Dryer, Disposal, Stainless Steel Appliance(s)
Laundry In Unit, Laundry Closet
Exterior
Exterior Feature Balcony, Patio
Parking Features Attached
Garage Spaces 1.0
Community Features Door Person, Elevator(s), Exercise Room, Storage, On Site Manager/Engineer, Park, Receiving Room
View Y/N true
Building
Lot Description Park Adjacent, River Front
Sewer Public Sewer
Water Lake Michigan
New Construction false
Schools
Elementary Schools Ogden Elementary
Middle Schools Ogden Elementary
School District 299, 299, 299
Others
Pets Allowed Cats OK, Dogs OK
HOA Fee Include Parking,Insurance,Doorman,Exercise Facilities,Exterior Maintenance,Scavenger
Ownership Condo
Special Listing Condition List Broker Must Accompany
Read Less Info
Want to know what your home might be worth? Contact us for a FREE valuation!

Our team is ready to help you sell your home for the highest possible price ASAP
© 2025 Listings courtesy of MRED as distributed by MLS GRID. All Rights Reserved.
Bought with Non Member • NON MEMBER
"My job is to find and attract mastery-based agents to the office, protect the culture, and make sure everyone is happy! "






