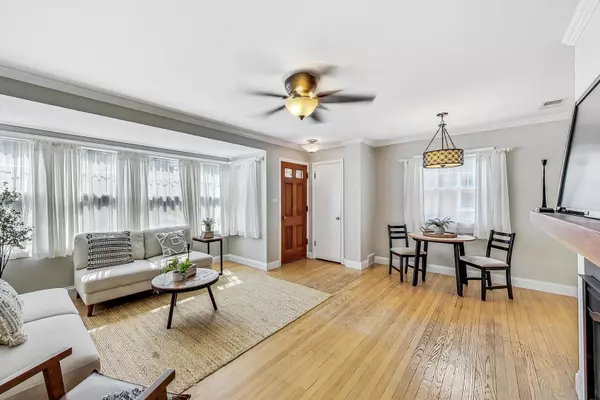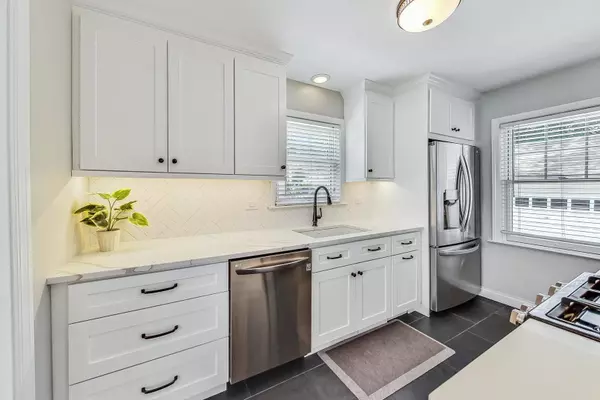$490,000
$449,000
9.1%For more information regarding the value of a property, please contact us for a free consultation.
3 Beds
2 Baths
1,010 SqFt
SOLD DATE : 08/12/2024
Key Details
Sold Price $490,000
Property Type Single Family Home
Sub Type Detached Single
Listing Status Sold
Purchase Type For Sale
Square Footage 1,010 sqft
Price per Sqft $485
Subdivision Pioneer Park
MLS Listing ID 12097187
Sold Date 08/12/24
Style Ranch
Bedrooms 3
Full Baths 2
Year Built 1950
Annual Tax Amount $7,166
Tax Year 2022
Lot Dimensions 50X133
Property Description
PRIME LOCATION! WALK TO DOWNTOWN ARLINGTON HEIGHTS! Entirely updated 3 bedroom, 2 bathroom home is sure to impress! Bright, airy spaces and hardwood floors greet you throughout. Gourmet kitchen offers NEW stainless steel appliances, gorgeous quartz countertops and complimentary white herringbone backsplash. Double pocket doors from kitchen to living room, and single pocket door adjoining living room and bedroom quarters are a nice accommodation for your desired preferences. Sun drenched living room with adjoining dining room is prepared to host gatherings of any size. Huge mudroom offers many storage solutions including custom organizers with a bench, counter space and a pet wash station! Entertain with ease in the sprawling finished basement, offering the perfect hangout spot and tons of storage solutions! Bonus bedroom with walk-in closet and tastefully updated full bathroom. Ideal work from home set up in the dedicate office nook. Radiant heat located in full basement bathroom. Enhanced air quality with an Energy Recovery Ventilator (ERV) and NEW HVAC (2022). Fully fenced backyard features stunning brick paver patio, rain garden and play area. Get ready to fire up the BBQ with a convenient natural gas connection located at the patio. EXPANSIVE 2 car garage with prewire for car charger! Steps to Pioneer Park and Pool, Cronin Park, vibrant downtown Arlington Heights; restaurants, shopping, the Metra, and more! STELLAR schools include Westgate Elementary, South Middle and Rolling Meadows High School. TAXES FOUGHT AND RECENTLY LOWERED! Discover your next chapter and be in the heart of all Arlington Heights has to offer! Welcome home!
Location
State IL
County Cook
Rooms
Basement Full
Interior
Interior Features Hardwood Floors, First Floor Bedroom, First Floor Full Bath
Heating Natural Gas, Forced Air
Cooling Central Air
Fireplaces Number 1
Fireplaces Type Gas Log, Gas Starter
Fireplace Y
Appliance Range, Microwave, Dishwasher, Refrigerator, Disposal
Exterior
Exterior Feature Brick Paver Patio
Parking Features Detached
Garage Spaces 2.0
View Y/N true
Building
Lot Description Fenced Yard
Story 1 Story
Sewer Public Sewer
Water Lake Michigan
New Construction false
Schools
Elementary Schools Westgate Elementary School
Middle Schools South Middle School
High Schools Rolling Meadows High School
School District 25, 25, 214
Others
HOA Fee Include None
Ownership Fee Simple
Special Listing Condition None
Read Less Info
Want to know what your home might be worth? Contact us for a FREE valuation!

Our team is ready to help you sell your home for the highest possible price ASAP
© 2025 Listings courtesy of MRED as distributed by MLS GRID. All Rights Reserved.
Bought with Nannette Porter • @properties Christie's International Real Estate
"My job is to find and attract mastery-based agents to the office, protect the culture, and make sure everyone is happy! "






