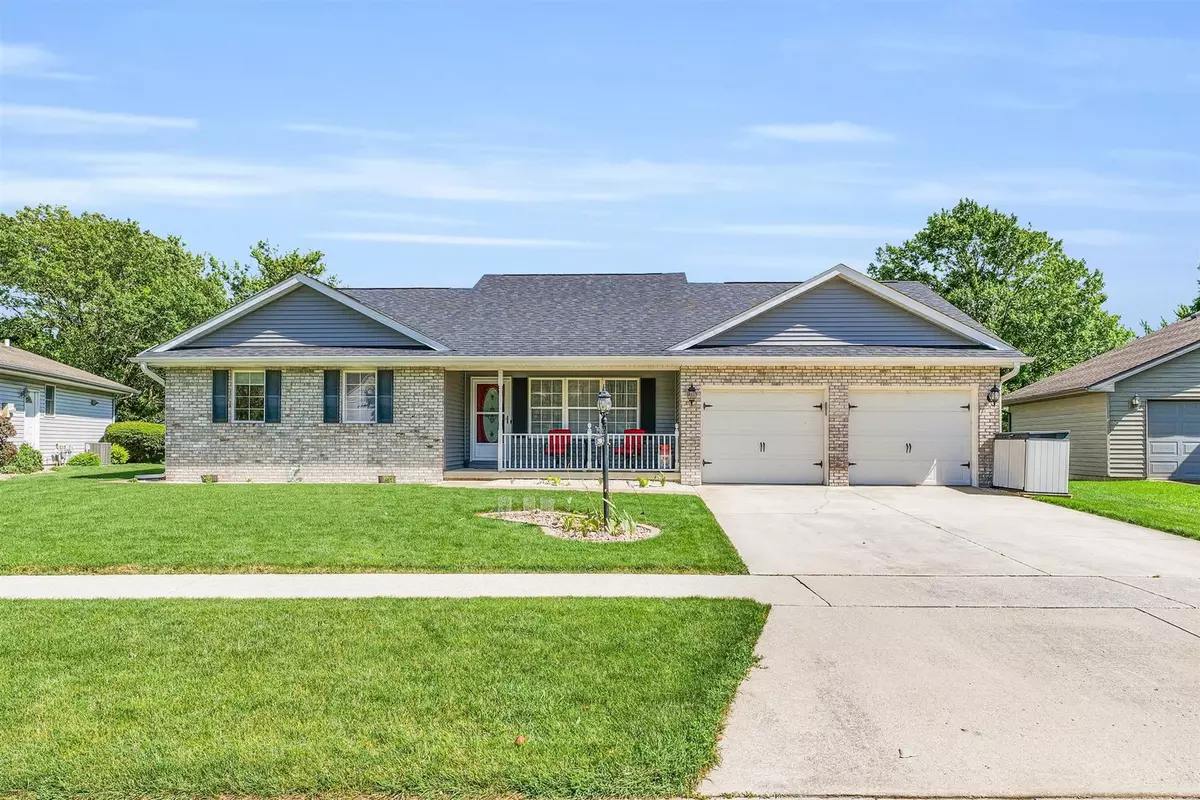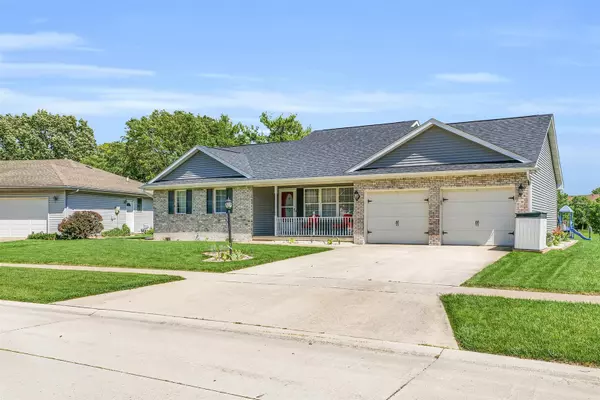$270,000
$275,000
1.8%For more information regarding the value of a property, please contact us for a free consultation.
3 Beds
2 Baths
1,513 SqFt
SOLD DATE : 08/06/2024
Key Details
Sold Price $270,000
Property Type Single Family Home
Sub Type Detached Single
Listing Status Sold
Purchase Type For Sale
Square Footage 1,513 sqft
Price per Sqft $178
MLS Listing ID 12072337
Sold Date 08/06/24
Style Ranch
Bedrooms 3
Full Baths 2
Year Built 1993
Annual Tax Amount $4,448
Tax Year 2022
Lot Size 7,840 Sqft
Lot Dimensions 64.95X104.12X22.59X67.37
Property Description
### Charming Ranch Home in Southridge Park Welcome to this super clean and beautifully maintained ranch home situated on a wonderful lot in the desirable Southridge Park neighborhood. Boasting a great floorplan, this home offers both comfort and convenience. This meticulously cared-for home is move-in ready, with several recent updates. The Lennox furnace and AC were installed in 2014, ensuring efficient climate control. In 2021, the roof, gutters, and siding were all replaced, enhancing both the home's durability and curb appeal. Inside, you'll find a new water heater, new carpet, and a new dishwasher, all contributing to the home's modern and fresh feel. The entire house has been freshly painted, and the bathroom has been updated for a contemporary touch. The outdoor space includes a new garden shed in the backyard, perfect for additional storage or as a hobby space. The garage is tandem on one side, providing extra depth and flexibility. It features an epoxy floor and an electric baseboard heat source with a separate thermostat, making it ideal for a workshop or additional storage. This home is conveniently located close to healthcare facilities, grocery stores, restaurants, and the University of Illinois, making it easy to access all necessary amenities. Don't miss the opportunity to own this delightful home in Southridge Park, where everything you need is right at your fingertips. Schedule a showing today!
Location
State IL
County Champaign
Community Park, Curbs, Sidewalks, Street Paved
Rooms
Basement None
Interior
Heating Natural Gas, Forced Air
Cooling Central Air
Fireplace N
Exterior
Parking Features Attached
Garage Spaces 2.0
View Y/N true
Roof Type Asphalt
Building
Lot Description Park Adjacent
Story 1 Story
Foundation Block
Sewer Public Sewer
Water Public
New Construction false
Schools
Elementary Schools Thomas Paine Elementary School
Middle Schools Urbana Middle School
High Schools Urbana High School
School District 116, 116, 116
Others
HOA Fee Include None
Ownership Fee Simple
Special Listing Condition None
Read Less Info
Want to know what your home might be worth? Contact us for a FREE valuation!

Our team is ready to help you sell your home for the highest possible price ASAP
© 2025 Listings courtesy of MRED as distributed by MLS GRID. All Rights Reserved.
Bought with Kymberly Hosier • KELLER WILLIAMS-TREC
"My job is to find and attract mastery-based agents to the office, protect the culture, and make sure everyone is happy! "






