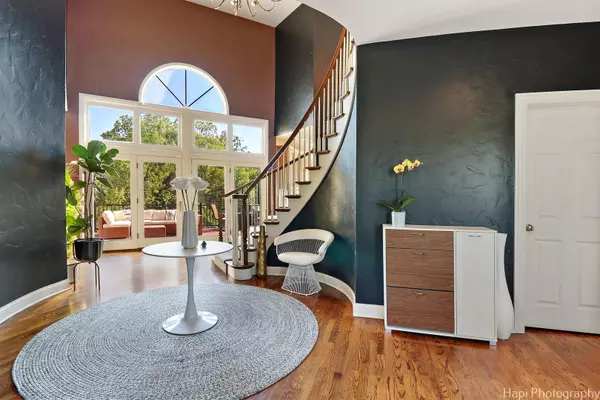$768,000
$789,000
2.7%For more information regarding the value of a property, please contact us for a free consultation.
5 Beds
4.5 Baths
4,317 SqFt
SOLD DATE : 08/01/2024
Key Details
Sold Price $768,000
Property Type Single Family Home
Sub Type Detached Single
Listing Status Sold
Purchase Type For Sale
Square Footage 4,317 sqft
Price per Sqft $177
Subdivision Countryside Lake
MLS Listing ID 12055006
Sold Date 08/01/24
Style Traditional,Cape Cod,Contemporary,Tudor
Bedrooms 5
Full Baths 4
Half Baths 1
HOA Fees $95/ann
Year Built 1990
Annual Tax Amount $13,453
Tax Year 2023
Lot Size 0.963 Acres
Lot Dimensions 41944
Property Description
Nestled in the esteemed Countryside Lake community of Mundelein, this expansive home offers nearly 6,000 sq ft of living space, combining luxury with practicality. The spacious interior features beautiful hardwood floors and a gourmet kitchen with a large island and modern appliances. The home includes a formal dining room, a large living area filled with natural light, and a master suite with a spa-like bathroom and built-in sauna in the basement. The main floor boasts 9' ceilings, including a first-floor bedroom with a full bathroom. The fully finished walk-out basement includes a wet bar with cabinets, Cambria countertops, a Kraus sink, updated flooring, and a remodeled bathroom. The sprawling deck provides ample space for outdoor entertainment. Recent updates include a complete roof replacement in 2020, new garage doors in 2022, and first-floor office/bedroom remodel. Additional updates from 2021 include two sump pumps, air conditioners, a furnace, and a tankless water heater system. Residents enjoy exclusive community amenities such as private lake access for boating, a beach, tennis courts, and picnic areas. Conveniently located to shopping, and dining, this home offers a perfect blend of comfort, style, and community in a tranquil suburban setting
Location
State IL
County Lake
Rooms
Basement Walkout
Interior
Interior Features Sauna/Steam Room, Bar-Wet, Hardwood Floors, First Floor Bedroom, Second Floor Laundry, First Floor Full Bath, Vaulted/Cathedral Ceilings
Heating Natural Gas, Forced Air, Zoned
Cooling Central Air, Zoned
Fireplaces Number 2
Fireplace Y
Appliance Dishwasher, Refrigerator, Microwave, Range
Laundry In Unit
Exterior
Exterior Feature Deck, Patio
Parking Features Attached
Garage Spaces 3.0
View Y/N true
Building
Lot Description Water View
Story 2 Stories
Foundation Concrete Perimeter
Sewer Public Sewer
Water Public
New Construction false
Schools
Elementary Schools Fremont Elementary School
Middle Schools Fremont Middle School
High Schools Mundelein Cons High School
School District 79, 79, 120
Others
HOA Fee Include Insurance,Security
Ownership Fee Simple w/ HO Assn.
Special Listing Condition None
Read Less Info
Want to know what your home might be worth? Contact us for a FREE valuation!

Our team is ready to help you sell your home for the highest possible price ASAP
© 2025 Listings courtesy of MRED as distributed by MLS GRID. All Rights Reserved.
Bought with Stefanie Krause • Corcoran Urban Real Estate
"My job is to find and attract mastery-based agents to the office, protect the culture, and make sure everyone is happy! "






