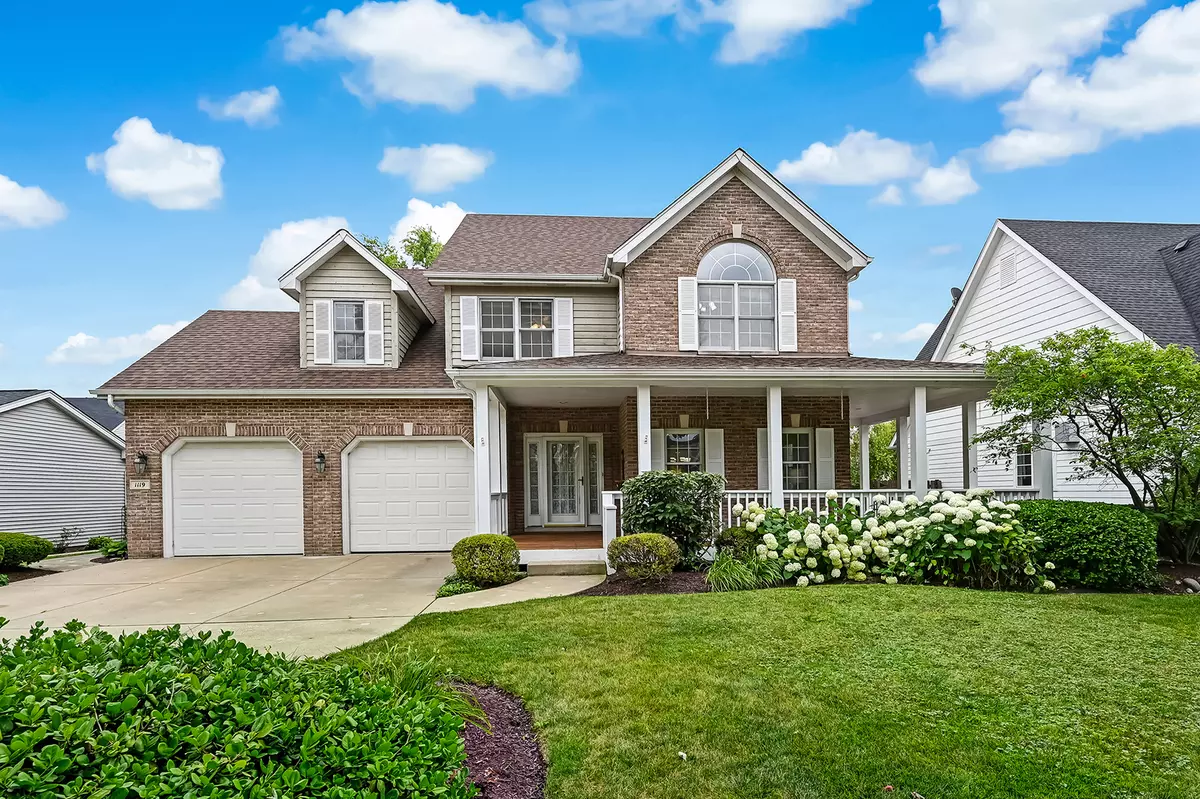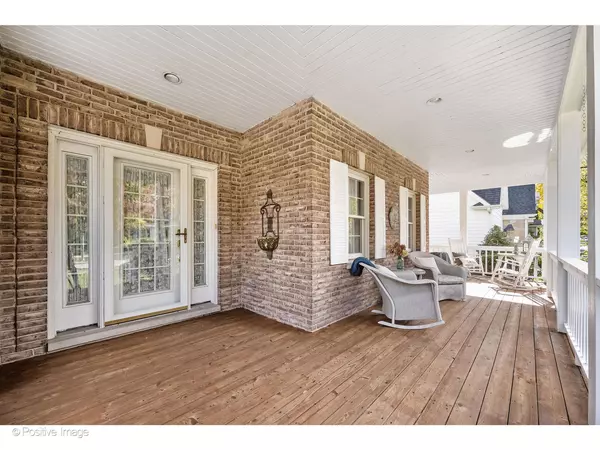$953,000
$950,000
0.3%For more information regarding the value of a property, please contact us for a free consultation.
4 Beds
4.5 Baths
3,244 SqFt
SOLD DATE : 08/05/2024
Key Details
Sold Price $953,000
Property Type Single Family Home
Sub Type Detached Single
Listing Status Sold
Purchase Type For Sale
Square Footage 3,244 sqft
Price per Sqft $293
MLS Listing ID 12093714
Sold Date 08/05/24
Bedrooms 4
Full Baths 4
Half Baths 1
Year Built 1998
Annual Tax Amount $19,350
Tax Year 2022
Lot Dimensions 75X134
Property Description
Welcome to this gorgeous, brick and cedar home in the Country Club neighborhood of La Grange. Built in 1998, this home is situated on a rarely available 75 x 134 lot, located less than a block to Spring Avenue and St. Cletus schools with lovely Spring Park just across the street. The expansive wrap around front porch welcomes and overlooks the professionally landscaped yard. Upon entering you are greeted by a gracious foyer open to a sun-filled living room and lovely formal dining room. Hardwood floors and taller ceilings throughout most of the first floor. The spacious family room boasts a striking stone fireplace, a vaulted ceiling, and French doors leading to the deck and backyard, making it the ideal space for gathering with family and friends. The chef's kitchen features a Wolfe double oven, an expansive island, and a generous, bright breakfast area. The second floor offers four large bedrooms, including a spacious primary with an en-suite bathroom and roomy walk-in closet. Two bedrooms have a convenient shared bath, and the fourth bedroom includes a dedicated en-suite bath. The full basement offers a rec room, office, additional full bath, storage room, and work room. Other desirable features include an attached three car garage (one tandem stall) and first floor laundry room. Freshly painted throughout, this home is ready for the new owners. Convenient to schools, parks, and transportation. This home is being offered "As Is".
Location
State IL
County Cook
Community Park, Curbs, Sidewalks, Street Lights
Rooms
Basement Full
Interior
Interior Features Vaulted/Cathedral Ceilings, Skylight(s), First Floor Laundry, Walk-In Closet(s)
Heating Natural Gas, Forced Air
Cooling Central Air, Zoned
Fireplaces Number 1
Fireplaces Type Gas Log, Gas Starter
Fireplace Y
Appliance Double Oven, Microwave, Dishwasher, Refrigerator, Washer, Dryer, Cooktop
Exterior
Exterior Feature Deck
Parking Features Attached
Garage Spaces 3.0
View Y/N true
Building
Story 2 Stories
Sewer Public Sewer
Water Lake Michigan, Public
New Construction false
Schools
Elementary Schools Spring Ave Elementary School
Middle Schools Wm F Gurrie Middle School
High Schools Lyons Twp High School
School District 105, 105, 204
Others
HOA Fee Include None
Ownership Fee Simple
Special Listing Condition None
Read Less Info
Want to know what your home might be worth? Contact us for a FREE valuation!

Our team is ready to help you sell your home for the highest possible price ASAP
© 2025 Listings courtesy of MRED as distributed by MLS GRID. All Rights Reserved.
Bought with Catherine Bier • Coldwell Banker Realty
"My job is to find and attract mastery-based agents to the office, protect the culture, and make sure everyone is happy! "






