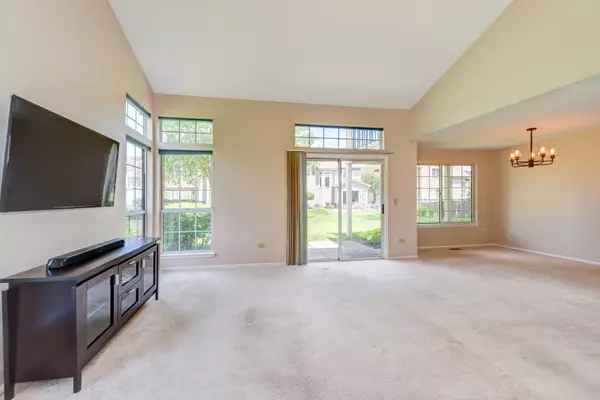$277,000
$279,900
1.0%For more information regarding the value of a property, please contact us for a free consultation.
2 Beds
2 Baths
1,202 SqFt
SOLD DATE : 08/02/2024
Key Details
Sold Price $277,000
Property Type Townhouse
Sub Type Townhouse-Ranch,Ground Level Ranch
Listing Status Sold
Purchase Type For Sale
Square Footage 1,202 sqft
Price per Sqft $230
Subdivision Fairfax Commons
MLS Listing ID 12088064
Sold Date 08/02/24
Bedrooms 2
Full Baths 2
HOA Fees $286/mo
Year Built 1992
Annual Tax Amount $4,555
Tax Year 2022
Lot Dimensions COMMON
Property Description
FHA APPROVED! This fantastic location could be yours! This is a premium location that was loved for all these years. Backs to large open spaces, single-family homes, and should be a wonderful spot to enjoy for years to come. Come check out the views from the eat-in kitchen and living and dining room. This Sought after-Arlington model ground-floor ranch, end unit has a brilliant layout and a large two-car garage. When you enter the foyer, you're welcomed by vaulted ceilings in the living and a guest closet right where you need it. Let the sunshine in a wall of windows facing south, create an amazing sun-filled living throughout the morning, and run through the open floor plan of the spacious dining & living rooms that wrap around the sliding doors. Doors open to a wonderful private patio area with more of those great views you can watch & feel the sun in your private surroundings. This unit's efficient layout has a nice table space/eat-in area off the large kitchen w/ abundant cabinets, a huge walk-in pantry, and loads of counters. All the appliances have been updated and are included. Master suite has a walk-in closet & full bath w/shower. No steps here except one in the garage so all is one level throughout the interior and private entrance front door. Large attached 2 car gar. w/ a lot of extra room for storage space galore. Don't forget the separate laundry room and updated HVAC units. Newer roofs, and gutters here too. Maintenance-free living, convenience, and comfortable living at its best! Just add your finishing touches to make it yours. Whether this is your first or last home, it's going to be a welcome beginning in the Fairfax community making it a Call for an appointment, this one has it all... WELCOME HOME! "TRULY A MUST SEE!"
Location
State IL
County Dupage
Rooms
Basement None
Interior
Interior Features Vaulted/Cathedral Ceilings, First Floor Bedroom, First Floor Laundry, First Floor Full Bath, Laundry Hook-Up in Unit, Walk-In Closet(s), Open Floorplan, Pantry
Heating Natural Gas, Forced Air
Cooling Central Air
Fireplace N
Appliance Range, Dishwasher, Refrigerator, Washer, Dryer, Disposal, Stainless Steel Appliance(s)
Laundry Gas Dryer Hookup, In Unit
Exterior
Exterior Feature Patio, Storms/Screens, End Unit, Cable Access
Parking Features Attached
Garage Spaces 2.0
Community Features Park
View Y/N true
Roof Type Asphalt
Building
Lot Description Common Grounds, Landscaped, Streetlights
Sewer Public Sewer
Water Lake Michigan, Public
New Construction false
Schools
Elementary Schools Prairieview Elementary School
Middle Schools East View Middle School
High Schools Bartlett High School
School District 46, 46, 46
Others
Pets Allowed Cats OK, Dogs OK
HOA Fee Include Insurance,Exterior Maintenance,Lawn Care,Scavenger,Snow Removal
Ownership Condo
Special Listing Condition None
Read Less Info
Want to know what your home might be worth? Contact us for a FREE valuation!

Our team is ready to help you sell your home for the highest possible price ASAP
© 2025 Listings courtesy of MRED as distributed by MLS GRID. All Rights Reserved.
Bought with Jennifer Salems • North Shore Realty Team Inc.
"My job is to find and attract mastery-based agents to the office, protect the culture, and make sure everyone is happy! "






