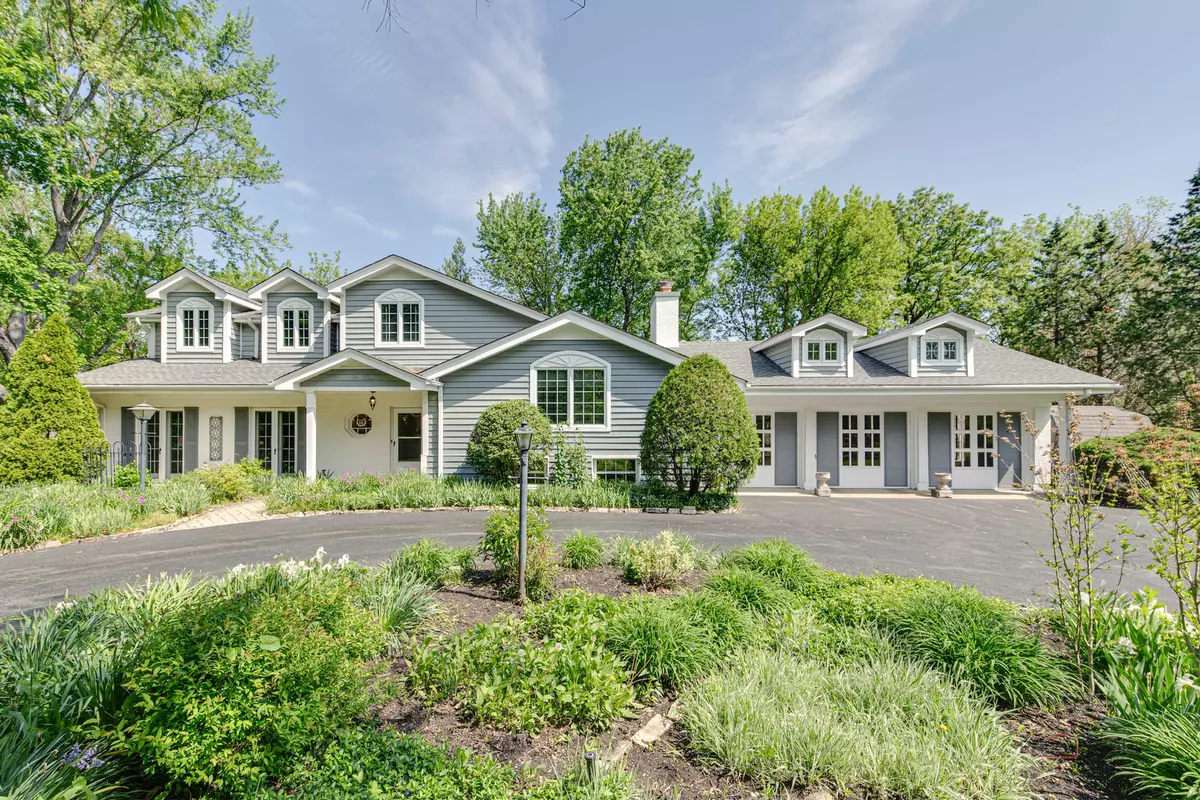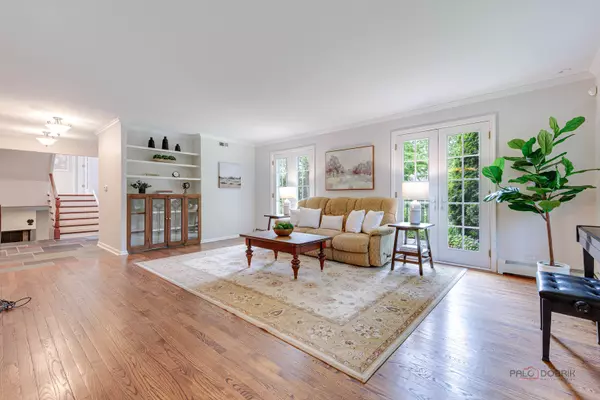$840,000
$950,000
11.6%For more information regarding the value of a property, please contact us for a free consultation.
3 Beds
3.5 Baths
3,000 SqFt
SOLD DATE : 08/02/2024
Key Details
Sold Price $840,000
Property Type Single Family Home
Sub Type Detached Single
Listing Status Sold
Purchase Type For Sale
Square Footage 3,000 sqft
Price per Sqft $280
MLS Listing ID 12057994
Sold Date 08/02/24
Style Traditional
Bedrooms 3
Full Baths 3
Half Baths 1
Year Built 1959
Annual Tax Amount $14,112
Tax Year 2023
Lot Size 1.380 Acres
Lot Dimensions 194 X 303 X 197 X 304
Property Description
Nestled on a sprawling 1.38-acre lot with a circular driveway, this beautiful home combines timeless elegance with modern comforts, offering a peaceful setting amidst mature trees and spectacular gardens. Expanded over the years, this 3000 sq. ft. home with warm hardwood floors, fresh paint and brand new carpeting offers a flexible floor plan that you can adapt to your lifestyle. Pretty French doors, crown molding and large bay windows grace the living room and dining room. Huge family room with vaulted ceilings is where gatherings are made memorable by the fireplace, creating a perfect setting for family celebrations and playing games. Good size kitchen with white cabinetry and a breakfast bar overlooks the backyard. The primary suite welcomes you with a private sitting area, high ceilings, a well appointed bathroom and walk in closet. Two additional large bedrooms, each with their own bathroom has plenty of closet space. The lower level offers a second family/rec room with a wood burning fireplace and wet bar. Sizable laundry/mudroom leads to the heated three car garage. After a long day, step outside onto the brick paver patio, where a relaxing outdoor retreat awaits. This inviting space is perfect for al fresco dining, entertaining guests, or simply enjoying a quiet moment in nature. Conveniently located within minutes to the Metra Train Station, shopping and restaurants! Highly ranked Lake Forest Schools!
Location
State IL
County Lake
Community Street Paved
Rooms
Basement Partial, English
Interior
Interior Features Vaulted/Cathedral Ceilings, Skylight(s), Bar-Wet, Hardwood Floors
Heating Steam, Baseboard
Cooling Space Pac
Fireplaces Number 2
Fireplaces Type Wood Burning
Fireplace Y
Appliance Double Oven, Microwave, Dishwasher, Refrigerator, Washer, Dryer, Disposal
Exterior
Exterior Feature Patio, Dog Run
Parking Features Attached
Garage Spaces 3.0
View Y/N true
Roof Type Asphalt
Building
Lot Description Cul-De-Sac
Story 3 Stories
Foundation Concrete Perimeter
Sewer Public Sewer
Water Lake Michigan
New Construction false
Schools
Elementary Schools Everett Elementary School
Middle Schools Deer Path Middle School
High Schools Lake Forest High School
School District 67, 67, 115
Others
HOA Fee Include None
Ownership Fee Simple
Special Listing Condition None
Read Less Info
Want to know what your home might be worth? Contact us for a FREE valuation!

Our team is ready to help you sell your home for the highest possible price ASAP
© 2025 Listings courtesy of MRED as distributed by MLS GRID. All Rights Reserved.
Bought with Honore Frumentino • @properties Christie's International Real Estate
"My job is to find and attract mastery-based agents to the office, protect the culture, and make sure everyone is happy! "






