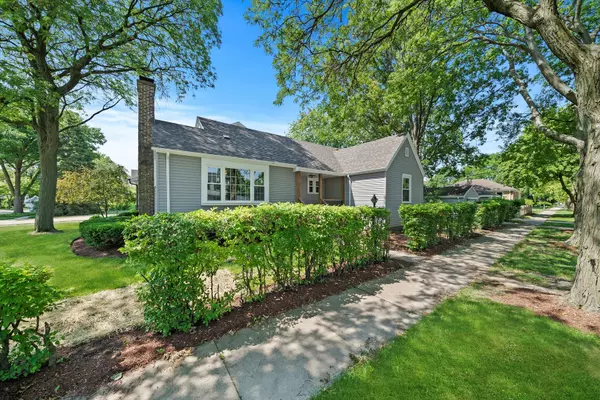$524,000
$549,900
4.7%For more information regarding the value of a property, please contact us for a free consultation.
3 Beds
2 Baths
1,631 SqFt
SOLD DATE : 08/02/2024
Key Details
Sold Price $524,000
Property Type Single Family Home
Sub Type Detached Single
Listing Status Sold
Purchase Type For Sale
Square Footage 1,631 sqft
Price per Sqft $321
MLS Listing ID 12091250
Sold Date 08/02/24
Bedrooms 3
Full Baths 2
Year Built 1946
Annual Tax Amount $6,455
Tax Year 2022
Lot Dimensions 6230
Property Description
TRULY A MUST SEE!!! Gorgeous rehabbed home in the beautiful suburb of LaGrange. Check out this 3 bed, possible 4 bed 2 bath full basement, fully rehabbed home. Gorgeous hardwood flooring throughout the main level with neutral painted walls. Brand new windows make for the brightest of rooms throughout the home. Living room has a gas fireplace for the most perfect ambience! Dining room off the kitchen for perfect access and easy entertaining with the breakfast bar. Kitchen boasts granite countertops, white shaker cabinetry with black onyx hardware, brand new SS appliances, modern style tile flooring and an enclosed heated porch off the back of the house with access to the backyard. There is a nice sized bedroom on the main level and an office, which could potentially be a 4th bedroom. Head upstairs to the primary bedroom with a window seat, perfect for a reading nook, and the 3rd bedroom. Brand new carpeting on the 2nd floor and a full bath with all the modern finishes and meticulous tilework in the shower. Custom glass shower door to be installed, on special order. The basement is half finished with a rec room with brand new vinyl flooring and a separate laundry-storage area that has some finishing touches left. Brand new hot water tank to be installed and the floor will be painted as well. The spacious shady backyard is the perfect setup for hosting the best of summer BBQ's and bonfires! There is a 1 car detached garage to protect your car from the elements. This is truly your dream home! Brand new electrical, roof, HVAC, plumbing, windows...etc! Schedule your showing today!
Location
State IL
County Cook
Rooms
Basement Full
Interior
Interior Features Hardwood Floors, First Floor Bedroom, First Floor Full Bath, Bookcases, Some Carpeting, Some Wood Floors
Heating Natural Gas, Forced Air
Cooling Central Air
Fireplaces Number 1
Fireplaces Type Gas Log
Fireplace Y
Appliance Range, Microwave, Dishwasher, Refrigerator
Exterior
Parking Features Detached
Garage Spaces 1.0
View Y/N true
Building
Story 1.5 Story
Sewer Public Sewer
Water Lake Michigan, Public
New Construction false
Schools
High Schools Lyons Twp High School
School District 102, 102, 204
Others
HOA Fee Include None
Ownership Fee Simple
Special Listing Condition None
Read Less Info
Want to know what your home might be worth? Contact us for a FREE valuation!

Our team is ready to help you sell your home for the highest possible price ASAP
© 2025 Listings courtesy of MRED as distributed by MLS GRID. All Rights Reserved.
Bought with Sarita Scherpereel • GC Realty and Development, LL
"My job is to find and attract mastery-based agents to the office, protect the culture, and make sure everyone is happy! "






