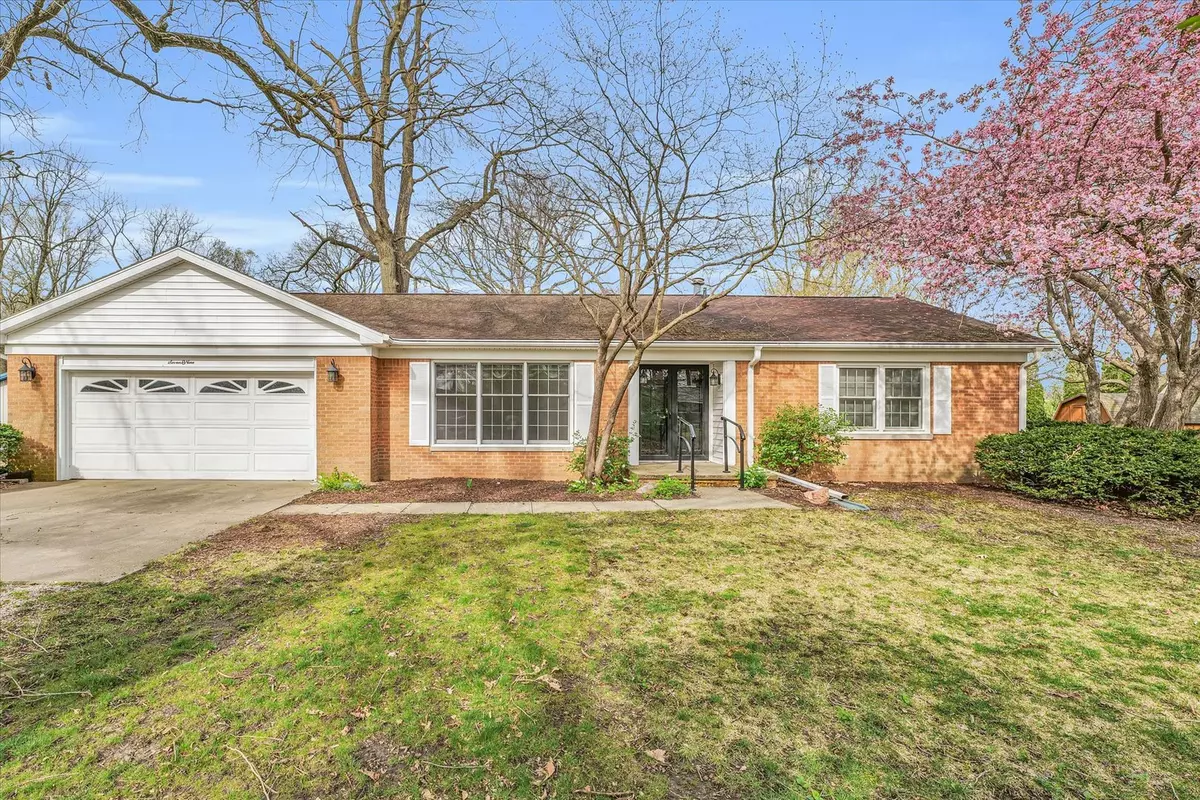$253,000
$250,000
1.2%For more information regarding the value of a property, please contact us for a free consultation.
5 Beds
2.5 Baths
2,618 SqFt
SOLD DATE : 07/30/2024
Key Details
Sold Price $253,000
Property Type Single Family Home
Sub Type Detached Single
Listing Status Sold
Purchase Type For Sale
Square Footage 2,618 sqft
Price per Sqft $96
MLS Listing ID 12024535
Sold Date 07/30/24
Bedrooms 5
Full Baths 2
Half Baths 1
Year Built 1965
Annual Tax Amount $4,634
Tax Year 2022
Lot Dimensions 52.25 X 190.7 X 201.08 X 112.15
Property Description
This inviting home features 5 bedrooms and 2.5 baths, offering a harmonious blend of comfort and functionality. The 2-car garage has been innovatively modified to include a cedar closet, optimizing storage space while still accommodating one vehicle. The roof, a crucial aspect of the house, is 9 years old and comes with a 20-year transferable warranty, ensuring peace of mind for the new homeowners. Recent upgrades include the siding, soffit, fascia, water heater, and sewer pipe, all of which are less than a year old, highlighting the home's well-maintained condition. Additional features enhancing the home's value are gutter guards, a boiler installed in November 2010, and a garage door opener updated in 2023. The interior boasts a cozy fireplace with a padded bench, perfect for relaxation and warmth. The open concept design encompasses multiple living spaces, including a custom wet bar ideal for entertaining guests, a sunken living area with a built-in padded bench that offers additional storage, and a sliding glass door that leads to a wrap-around deck. The large side yard includes a patio and a shed, providing ample outdoor space for various activities. The home comes with essential appliances: a refrigerator, dishwasher, trash compactor, oven, microwave, and a mini refrigerator at the wet bar, ensuring the new owners have all they need for a comfortable living experience. Don't miss out on this great opportunity!
Location
State IL
County Champaign
Rooms
Basement None
Interior
Heating Natural Gas
Cooling Central Air
Fireplace N
Exterior
Parking Features Attached
Garage Spaces 1.5
View Y/N true
Building
Story 1 Story
Sewer Public Sewer
Water Public
New Construction false
Schools
Elementary Schools St. Joseph Elementary School
Middle Schools St. Joseph Junior High School
High Schools St. Joseph-Ogden High School
School District 169, 169, 305
Others
HOA Fee Include None
Ownership Fee Simple
Special Listing Condition None
Read Less Info
Want to know what your home might be worth? Contact us for a FREE valuation!

Our team is ready to help you sell your home for the highest possible price ASAP
© 2025 Listings courtesy of MRED as distributed by MLS GRID. All Rights Reserved.
Bought with Benjamin Roberts • KELLER WILLIAMS-TREC
"My job is to find and attract mastery-based agents to the office, protect the culture, and make sure everyone is happy! "






