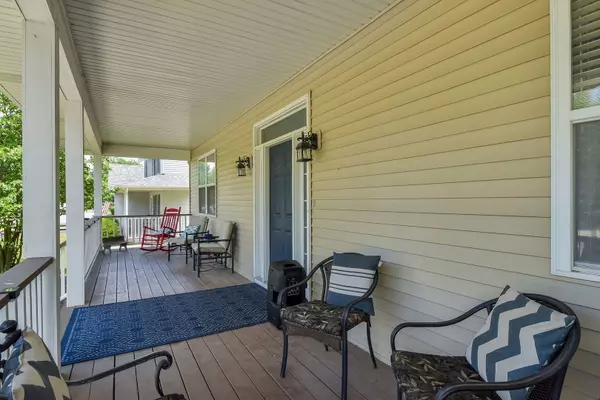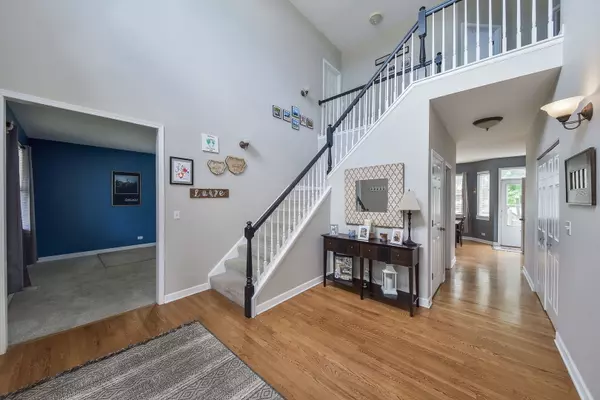$393,950
$429,000
8.2%For more information regarding the value of a property, please contact us for a free consultation.
4 Beds
2.5 Baths
2,618 SqFt
SOLD DATE : 07/29/2024
Key Details
Sold Price $393,950
Property Type Single Family Home
Sub Type Detached Single
Listing Status Sold
Purchase Type For Sale
Square Footage 2,618 sqft
Price per Sqft $150
MLS Listing ID 12035513
Sold Date 07/29/24
Bedrooms 4
Full Baths 2
Half Baths 1
Year Built 2001
Annual Tax Amount $8,989
Tax Year 2022
Lot Dimensions 90X134X87X134
Property Description
Location, location, location!!! This home is wonderfully situated in a mature, beautiful neighborhood admits all of the necessary amenities! The Interstate is close, the Metra station is close, grocery shopping is close, access to EVERYTHING on Randall Road is just minutes away, as well as lovely downtown Elburn and all it's antique shops! Plenty of parks and open spaces! Schools are some of the shortest distances in the district! Convenience is key! This spacious home is ready for all of YOUR preferential updates! As you walk in you will be immediately impressed by the nearly 3 story foyer. A living room/ or possibly office area is to your left and the formal dining room is to your right. The dining room leads to the kitchen, but first you must pass the unique and convenient dry bar, which provides plenty of 'pantry' storage and is across from the mud room where the laundry facilities can be found. The kitchen has a beautiful view of the large, white fenced back yard, and flows flawlessly into the open eating area, and then right into the family room which has the wonderfully inviting wood-burning fireplace. There is plumbing and a nook for a wet bar to be added! French doors are in between the living and family room! Off the kitchen eating area is the deck, and everyone's favorite place to spend time, the large screened in porch with tv hook up already there! Up the grand staircase located in the foyer you will find a open- to- below hallway and nicely sized rooms. All closets have professional organizers already installed. The master boasts a jacuzzi tub, a stand up shower, and double sinks. Lots of space! Come and see where your family will begin to make this your forever home by starting your own personal updates! You won't find a home like this in this wonderful neighborhood at a better value! Come look! ADDITIONALLY! Home owner will offer an $1800. credit at closing as an acknowledgement that carpet may need to be replaced.
Location
State IL
County Kane
Rooms
Basement Full
Interior
Heating Natural Gas
Cooling Central Air
Fireplaces Number 1
Fireplaces Type Wood Burning, Gas Starter
Fireplace Y
Exterior
Parking Features Attached
Garage Spaces 2.5
View Y/N true
Building
Story 2 Stories
Sewer Public Sewer
Water Public
New Construction false
Schools
School District 302, 302, 302
Others
HOA Fee Include None
Ownership Fee Simple
Special Listing Condition None
Read Less Info
Want to know what your home might be worth? Contact us for a FREE valuation!

Our team is ready to help you sell your home for the highest possible price ASAP
© 2025 Listings courtesy of MRED as distributed by MLS GRID. All Rights Reserved.
Bought with Marsha Wallace • Fox Valley Real Estate
"My job is to find and attract mastery-based agents to the office, protect the culture, and make sure everyone is happy! "






