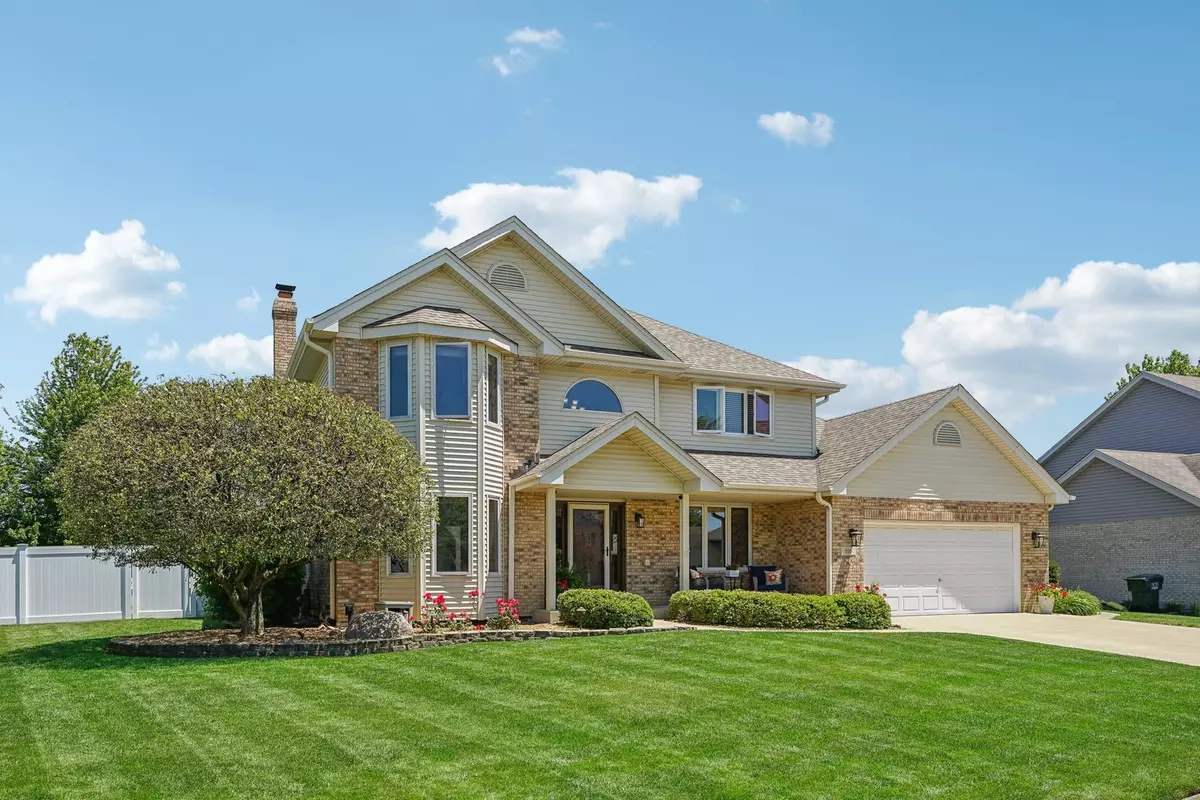$537,500
$525,000
2.4%For more information regarding the value of a property, please contact us for a free consultation.
4 Beds
2.5 Baths
2,800 SqFt
SOLD DATE : 07/26/2024
Key Details
Sold Price $537,500
Property Type Single Family Home
Sub Type Detached Single
Listing Status Sold
Purchase Type For Sale
Square Footage 2,800 sqft
Price per Sqft $191
Subdivision Bluestone Bay
MLS Listing ID 12074244
Sold Date 07/26/24
Bedrooms 4
Full Baths 2
Half Baths 1
HOA Fees $12/ann
Year Built 1998
Annual Tax Amount $12,130
Tax Year 2023
Lot Dimensions 140X108X127X75
Property Description
Welcome to the spacious, loved, meticulously maintained and elegantly designed home. A foyer connected to a living room creates an inviting and functional entry point that seamlessly transitions into the dining room. Tons of natural light comes into the house through oversized windows. Kitchen connected to the family room with fireplace creates a cozy and inviting environment that is ideal for both everyday living and entertaining. Head upstairs to the primary suite with a spacious remodeled bathroom, walk-in shower, tub and a walk-in closet. Three secondary bedrooms share a hallway bathroom with tub/shower combo. Fully finished basement, offering an abundance of additional living space for you and your family to enjoy. Office in the basement where you can focus on your tasks without being interrupted. Step into your own private paradise and discover the ultimate retreat right in your backyard! This stunning property offers a meticulously landscaped outdoor space that combines luxury, comfort, and convenience. Spacious patio provides ample room for lounging, dining al fresco, and hosting gatherings with friends and family. But the centerpiece of this backyard paradise is undoubtedly the sparkling pool, inviting you to take a refreshing dip and escape this summer's heat! Roof (2017), Solar powered attic fan (2021), Fence (2019), Wifi-enabled sprinkler system( 2020), Landscaping (2019), Front door(2018), Side lights(2018), HVAC (2016), Water heater (2014), Water softener ( 2024), Sump Pump (2020), Primary bathroom (2022), Hallway bathroom (2022), Kitchen (2016), Heated Pool 15x30 (2020),
Location
State IL
County Will
Community Park, Lake, Sidewalks, Street Lights, Street Paved
Rooms
Basement Partial
Interior
Interior Features Wood Laminate Floors, First Floor Laundry, Walk-In Closet(s)
Heating Natural Gas, Forced Air
Cooling Central Air
Fireplaces Number 2
Fireplaces Type Wood Burning, Attached Fireplace Doors/Screen, Gas Log, Gas Starter
Fireplace Y
Appliance Range, Microwave, Dishwasher, Refrigerator, Washer, Dryer, Disposal, Stainless Steel Appliance(s), Water Softener Owned
Laundry Gas Dryer Hookup
Exterior
Exterior Feature Patio, Above Ground Pool, Fire Pit
Parking Features Attached
Garage Spaces 2.0
Pool above ground pool
View Y/N true
Building
Story 2 Stories
Sewer Public Sewer
Water Lake Michigan
New Construction false
Schools
Elementary Schools Spencer Crossing Elementary Scho
Middle Schools Alex M Martino Junior High Schoo
High Schools Lincoln-Way Central High School
School District 122, 122, 210
Others
HOA Fee Include Other
Ownership Fee Simple
Special Listing Condition None
Read Less Info
Want to know what your home might be worth? Contact us for a FREE valuation!

Our team is ready to help you sell your home for the highest possible price ASAP
© 2025 Listings courtesy of MRED as distributed by MLS GRID. All Rights Reserved.
Bought with Mark Wright • Baird & Warner
"My job is to find and attract mastery-based agents to the office, protect the culture, and make sure everyone is happy! "






