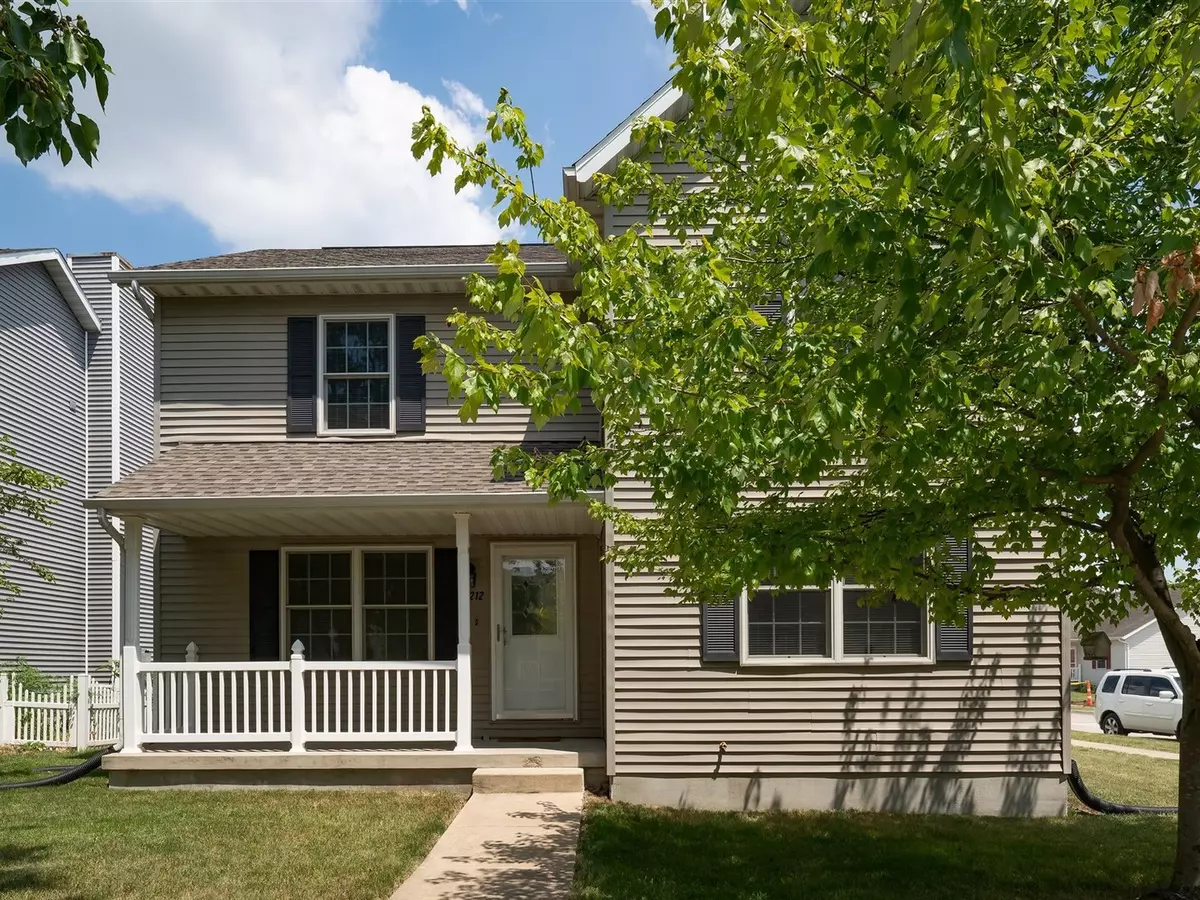$262,500
$265,000
0.9%For more information regarding the value of a property, please contact us for a free consultation.
4 Beds
3.5 Baths
2,790 SqFt
SOLD DATE : 07/26/2024
Key Details
Sold Price $262,500
Property Type Single Family Home
Sub Type Detached Single
Listing Status Sold
Purchase Type For Sale
Square Footage 2,790 sqft
Price per Sqft $94
Subdivision Savannah Green
MLS Listing ID 12090007
Sold Date 07/26/24
Style Traditional
Bedrooms 4
Full Baths 3
Half Baths 1
HOA Fees $5/ann
Year Built 2004
Annual Tax Amount $4,417
Tax Year 2023
Lot Dimensions 54X118
Property Description
Whether you are a first-time or move-up buyer, Savannah Green offers many amenities, and makes modern home living affordable. This property is on the direct path to the PARK, with easy access to the CLUBHOUSE as well. This is one of the rare two-story floor plans that DOES NOT HAVE STAIRS DIRECTLY INSIDE THE FRONT DOOR! This home, on a CORNER LOT, boasts 4 Large BEDROOMS (master has private full bath), THREE AND A HALF BATHS (one with HEATED TILE FLOORING), a very large Open Kitchen with slate flooring and a complete stainless package (all staying) including GAS RANGE, fireplace (gas), finished basement with full bath, Family Room and 4th Bedroom. Laundry on the 2nd Floor. Half bath on main level, and so much more! The electrical service panel is in a small unfinished part of the basement directly below the gas range... So, if you prefer an electric stove, there is a very easy, inexpensive solution. The fully-fenced backyard completes this modern home owners dream . The Garage is detached and one the few that are not shared . Quick and Easy access from the alley to street . In this market, this home is a rare find.
Location
State IL
County Mclean
Community Clubhouse, Park, Curbs, Sidewalks, Street Lights, Street Paved
Rooms
Basement Full
Interior
Interior Features Hardwood Floors, Heated Floors, Second Floor Laundry, Center Hall Plan, Open Floorplan, Some Carpeting, Some Wood Floors
Heating Natural Gas, Forced Air
Cooling Central Air
Fireplaces Number 1
Fireplaces Type Gas Log
Fireplace Y
Appliance Range, Microwave, Dishwasher, Refrigerator, Washer, Dryer, Disposal, Stainless Steel Appliance(s), Gas Cooktop, Gas Oven
Laundry Gas Dryer Hookup, Electric Dryer Hookup, In Unit
Exterior
Exterior Feature Porch
Parking Features Detached
Garage Spaces 2.0
View Y/N true
Roof Type Asphalt
Building
Lot Description Corner Lot, Fenced Yard
Story 2 Stories
Foundation Concrete Perimeter
Sewer Public Sewer
Water Public
New Construction false
Schools
Elementary Schools Fairview Elementary
Middle Schools Chiddix Jr High
High Schools Normal Community High School
School District 5, 5, 5
Others
HOA Fee Include Clubhouse,Other
Ownership Fee Simple
Special Listing Condition None
Read Less Info
Want to know what your home might be worth? Contact us for a FREE valuation!

Our team is ready to help you sell your home for the highest possible price ASAP
© 2025 Listings courtesy of MRED as distributed by MLS GRID. All Rights Reserved.
Bought with Sreenivas Poondru • Brilliant Real Estate
"My job is to find and attract mastery-based agents to the office, protect the culture, and make sure everyone is happy! "






