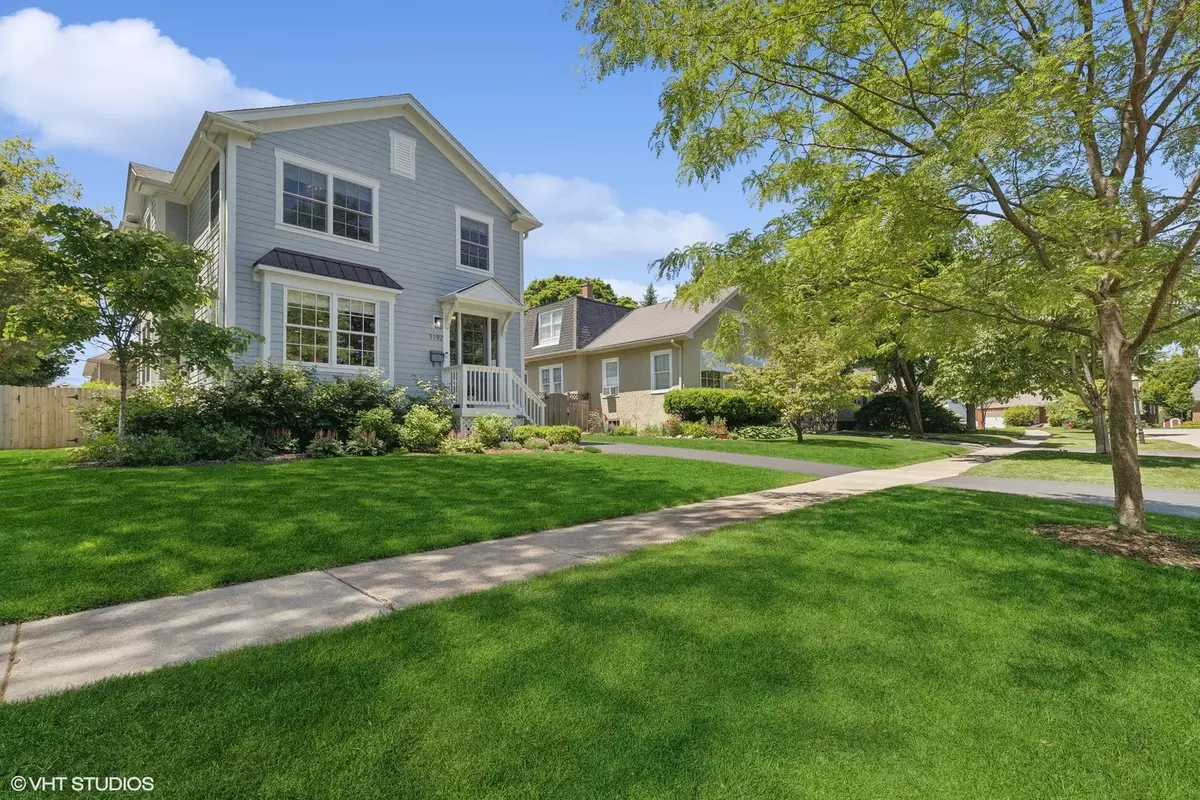$1,325,000
$1,295,000
2.3%For more information regarding the value of a property, please contact us for a free consultation.
5 Beds
3.5 Baths
2,500 SqFt
SOLD DATE : 07/26/2024
Key Details
Sold Price $1,325,000
Property Type Single Family Home
Sub Type Detached Single
Listing Status Sold
Purchase Type For Sale
Square Footage 2,500 sqft
Price per Sqft $530
MLS Listing ID 12077564
Sold Date 07/26/24
Bedrooms 5
Full Baths 3
Half Baths 1
Year Built 2020
Annual Tax Amount $12,956
Tax Year 2023
Lot Size 7,967 Sqft
Lot Dimensions 7968
Property Description
Custom built in November 2020, this beautiful home is move in ready and has everything you are looking for! Located within an 8 min walk to downtown Lake Forest, bike paths, Lake Forest High school, and a mile from Lake Forest Beach and downtown Lake Bluff, this home is ideally located in East Lake Forest. Step into a light filled entryway including a powder room leading into a spacious family room with a gas burning fireplace and open concept living. The first floor kitchen and living space features 5' plank hardwood floors throughout with an oversized quartz kitchen island, perfect for cooking and entertaining. The kitchen includes a Thermador refrigerator, two pull beverage fridges, a sharp microwave drawer, Thermador range with two ovens and Thermador dishwasher. It truly is a chef and entertainers dream! Off of the kitchen you will find an office/playroom and pantry. On the first floor there is a laundry room and large mudroom with custom built lockers for plenty of storage which leads out to the back patio. The Second level also consist of 5' plank hardwood throughout with 4 bedrooms and 2 full baths. The primary bedroom has a walk in closet and spacious en suite bathroom which includes double vanity, free standing tub, marble shower, heated floors with a separate water closet. The second floor bathroom has a double vanity and tub/shower. The finished lower level includes a full bathroom and gym/5th bedroom along with a large living/play space and storage. This home truly has it all and is a must see!
Location
State IL
County Lake
Rooms
Basement Full
Interior
Heating Natural Gas, Forced Air, Zoned
Cooling Central Air
Fireplace N
Exterior
Parking Features Detached
Garage Spaces 2.0
View Y/N true
Roof Type Asphalt
Building
Lot Description Fenced Yard
Story 2 Stories
Sewer Public Sewer
Water Lake Michigan
New Construction false
Schools
Elementary Schools Sheridan Elementary School
Middle Schools Deer Path Middle School
High Schools Lake Forest High School
School District 67, 67, 115
Others
HOA Fee Include None
Ownership Fee Simple
Special Listing Condition List Broker Must Accompany
Read Less Info
Want to know what your home might be worth? Contact us for a FREE valuation!

Our team is ready to help you sell your home for the highest possible price ASAP
© 2025 Listings courtesy of MRED as distributed by MLS GRID. All Rights Reserved.
Bought with Majbrith Brody • Baird & Warner
"My job is to find and attract mastery-based agents to the office, protect the culture, and make sure everyone is happy! "






