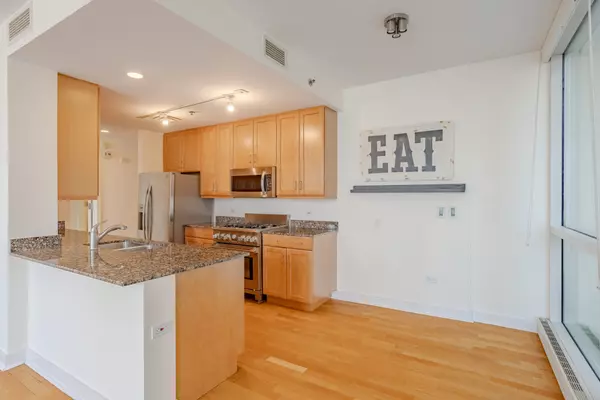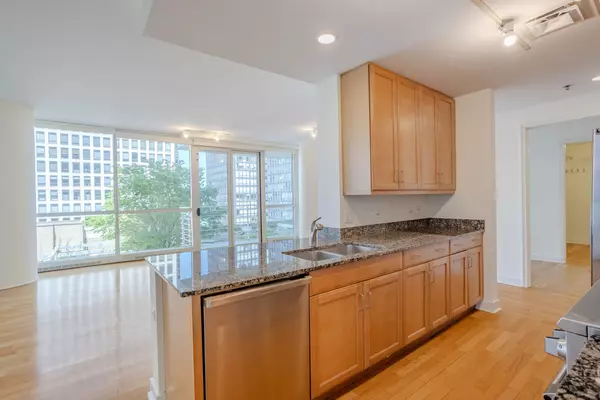$480,000
$525,000
8.6%For more information regarding the value of a property, please contact us for a free consultation.
1 Bed
1.5 Baths
1,410 SqFt
SOLD DATE : 07/23/2024
Key Details
Sold Price $480,000
Property Type Condo
Sub Type Condo
Listing Status Sold
Purchase Type For Sale
Square Footage 1,410 sqft
Price per Sqft $340
Subdivision Pearson On The Park
MLS Listing ID 12055072
Sold Date 07/23/24
Bedrooms 1
Full Baths 1
Half Baths 1
HOA Fees $963/mo
Year Built 2003
Annual Tax Amount $13,315
Tax Year 2022
Lot Dimensions COMMON
Property Description
A rare opportunity to acquire a large 1BD plus den/office. This bright and quiet unit offers generous rooms, an open floor plan with floor to ceiling windows, a gourmet kitchen with stainless steel appliances, stone countertops, all new window treatments, large walk-in closet, main bath with separate shower, soaking tub, and double sink, powder room, hardwood flooring, in-unit washer and dryer, and large balcony w/ lake and city views. Freshly painted. Ideally located near the lake, Lake Shore Park, Michigan Ave, shopping, dining, museums, Navy Pier, theaters, Northwestern Memorial Hospital, and public transportation. A full amenity building with 24 hour door staff, onsite manager and engineer, club room with catering kitchen, roof terrace, gas grills, 3200 sq. ft. fitness center, bike room, Parking and storage included. Dogs OK. No weight limit.
Location
State IL
County Cook
Rooms
Basement None
Interior
Interior Features Hardwood Floors, Walk-In Closet(s), Open Floorplan, Doorman, Granite Counters, Lobby
Heating Electric, Forced Air, Baseboard, Indv Controls
Cooling Central Air
Fireplace Y
Laundry Gas Dryer Hookup, Electric Dryer Hookup, In Unit
Exterior
Exterior Feature Balcony, Roof Deck, Storms/Screens, Outdoor Grill
Parking Features Attached
Garage Spaces 1.0
Community Features Bike Room/Bike Trails, Door Person, Elevator(s), Exercise Room, On Site Manager/Engineer, Party Room, Sundeck, Receiving Room, Service Elevator(s), Valet/Cleaner
View Y/N true
Building
Foundation Reinforced Caisson, Other
Sewer Public Sewer
Water Lake Michigan
New Construction false
Schools
Elementary Schools Ogden Elementary
High Schools Wells Community Academy Senior H
School District 299, 299, 299
Others
Pets Allowed Cats OK, Dogs OK
HOA Fee Include Air Conditioning,Water,Gas,Parking,Insurance,Doorman,Exercise Facilities,Exterior Maintenance,Lawn Care,Scavenger,Snow Removal,Internet
Ownership Condo
Special Listing Condition Standard
Read Less Info
Want to know what your home might be worth? Contact us for a FREE valuation!

Our team is ready to help you sell your home for the highest possible price ASAP
© 2025 Listings courtesy of MRED as distributed by MLS GRID. All Rights Reserved.
Bought with Pamela Sage • Baird & Warner
"My job is to find and attract mastery-based agents to the office, protect the culture, and make sure everyone is happy! "






