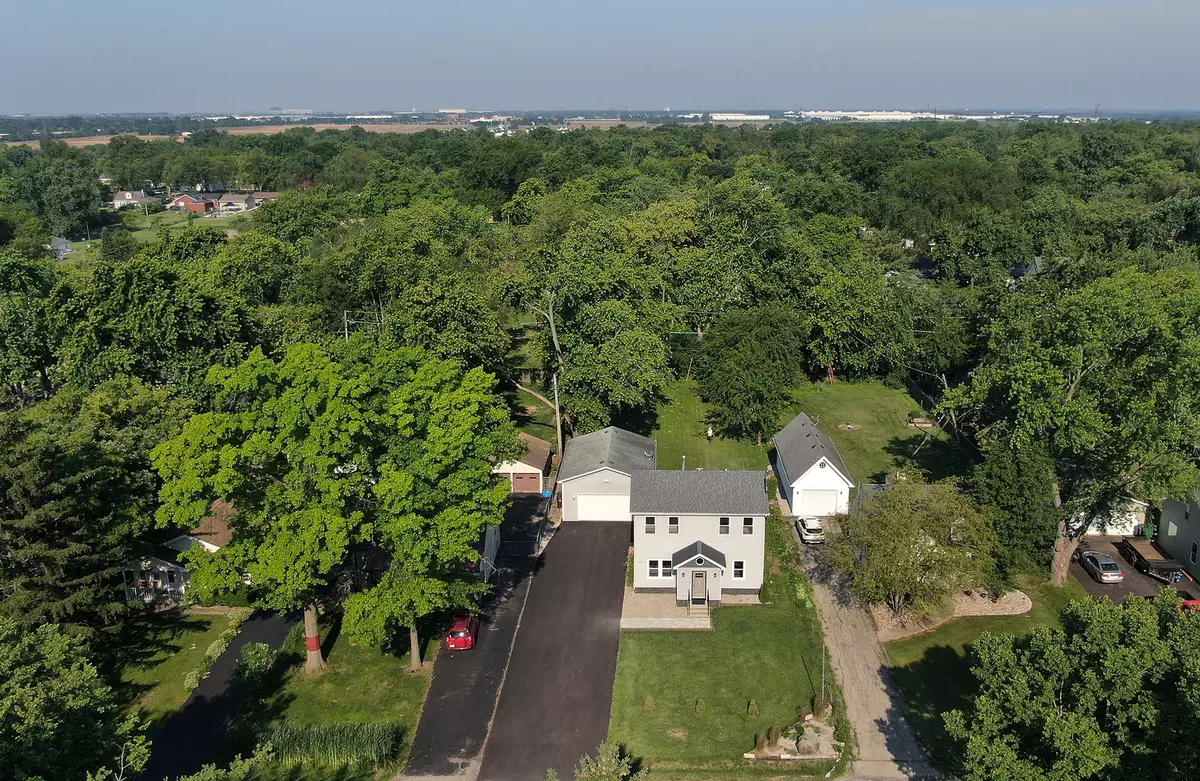$385,000
$389,900
1.3%For more information regarding the value of a property, please contact us for a free consultation.
3 Beds
2 Baths
1,542 SqFt
SOLD DATE : 07/18/2024
Key Details
Sold Price $385,000
Property Type Single Family Home
Sub Type Detached Single
Listing Status Sold
Purchase Type For Sale
Square Footage 1,542 sqft
Price per Sqft $249
MLS Listing ID 12089441
Sold Date 07/18/24
Bedrooms 3
Full Baths 2
Annual Tax Amount $6,876
Tax Year 2023
Lot Size 0.380 Acres
Lot Dimensions 66X250
Property Description
Welcome to this inviting 3 bedroom, 2 bath 2-story home set on a .38-acre property with a huge detached 4 car garage. This beautifully updated and move-in ready home features a charming entryway with vaulted ceilings, new tile floors, and ample closet space. The open floor plan showcases a light-filled living room with updated hardwood flooring, crown molding and baseboards, a bright dining room leading into the newly remodeled kitchen with a breakfast bar, new cabinetry, quartz countertops, stainless steel appliances, and under cabinet lighting. The main level boasts a renovated full bath and a laundry/mudroom leading out to the new composite deck. Upstairs, you'll find 3 generous bedrooms and a full bath, including a spacious primary suite with a separate sitting area and sliding glass doors that open to a private balcony overlooking the property. The detached garage (36'x24') offers ample space for your work truck, workshop, or hosting informal gatherings. 8' Garage Door, 12' ceiling height and 200AMP service in the garage. Outside, the yard features a dog run, a chicken coop, mature trees, and plenty of space to play. Updates to the home include a new expanded driveway, new front door, interior doors, furnace and air conditioner approximately 4 years old, appliances, new sump pump, light fixtures, recessed lighting, freshly painted interior and new carpet just weeks ago. Located in desirable central, unincorporated New Lenox, close to Lowell Park, Lions Park, Old Plank Road Trail, award winning Lincoln-Way schools, Silver Cross Hospital, Metra and convenient access to I80 and 355. Property taxes do not reflect a homeowners exemption.
Location
State IL
County Will
Community Street Paved
Rooms
Basement None
Interior
Interior Features Hardwood Floors, First Floor Laundry, First Floor Full Bath
Heating Natural Gas, Forced Air
Cooling Central Air
Fireplace N
Appliance Range, Microwave, Dishwasher, Refrigerator
Laundry Gas Dryer Hookup
Exterior
Exterior Feature Balcony, Deck
Parking Features Detached
Garage Spaces 4.0
View Y/N true
Roof Type Asphalt
Building
Story 2 Stories
Sewer Septic-Private
Water Lake Michigan, Public
New Construction false
Schools
High Schools Lincoln-Way Central High School
School District 122, 122, 210
Others
HOA Fee Include None
Ownership Fee Simple
Special Listing Condition None
Read Less Info
Want to know what your home might be worth? Contact us for a FREE valuation!

Our team is ready to help you sell your home for the highest possible price ASAP
© 2025 Listings courtesy of MRED as distributed by MLS GRID. All Rights Reserved.
Bought with Ariana Chudzik • Coldwell Banker Real Estate Group
"My job is to find and attract mastery-based agents to the office, protect the culture, and make sure everyone is happy! "






