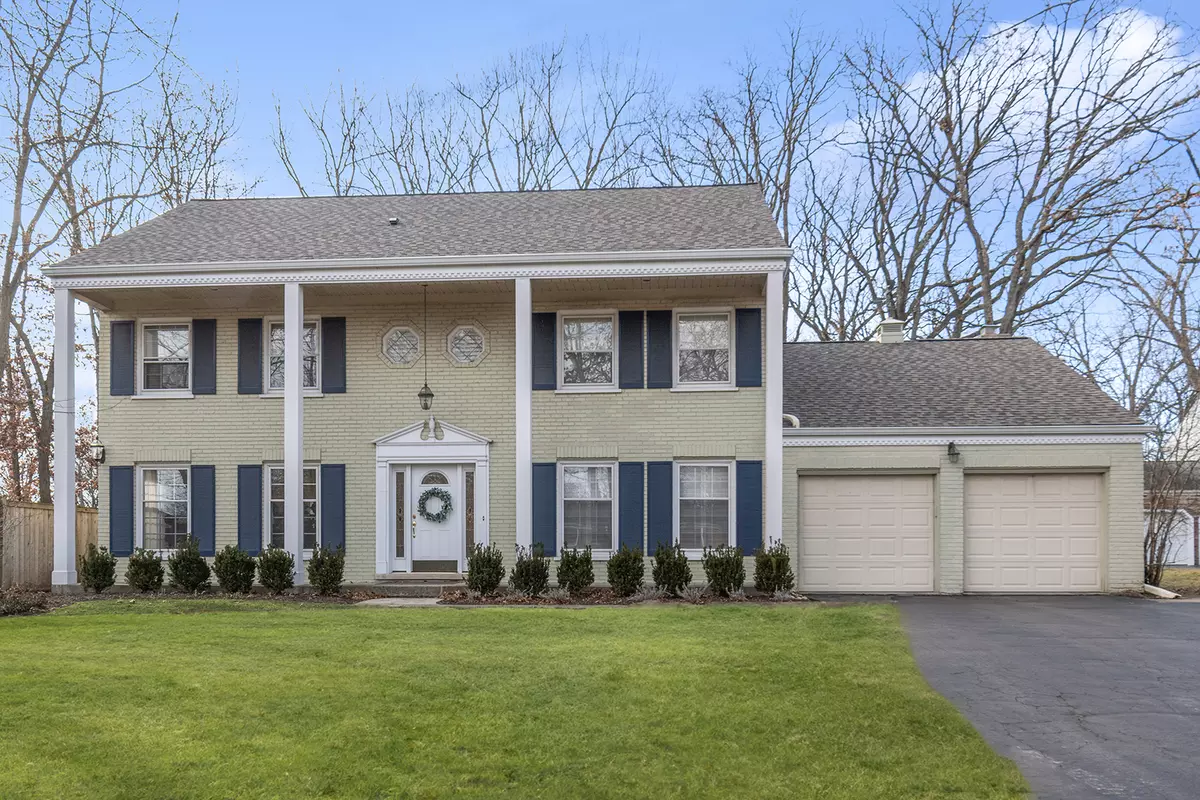$905,000
$890,000
1.7%For more information regarding the value of a property, please contact us for a free consultation.
4 Beds
2.5 Baths
2,898 SqFt
SOLD DATE : 07/16/2024
Key Details
Sold Price $905,000
Property Type Single Family Home
Sub Type Detached Single
Listing Status Sold
Purchase Type For Sale
Square Footage 2,898 sqft
Price per Sqft $312
MLS Listing ID 12066918
Sold Date 07/16/24
Style Colonial
Bedrooms 4
Full Baths 2
Half Baths 1
Year Built 1967
Annual Tax Amount $15
Tax Year 2023
Lot Size 0.332 Acres
Lot Dimensions 136 X 106 X 202 X 85
Property Description
Impressive Colonial with outstanding curb appeal! This updated home is set back from the street, sited on a .33 acre parcel with mature trees. With 2,898 square feet above grade, it offers 4 bedrooms, 2.1 baths, a finished basement, and an attached 2-car garage. Step inside to appreciate the expansive floor plan with wide open foyer. The large living room has maple wood flooring, recessed lighting, surround sound, crown molding, built-in bookcases, and tall windows that invite light from three sides. The separate formal dining room is an ideal spot to host holiday meals, or entertain family and friends. It has plantation shutters, crown moldings and French privacy doors. The renovated kitchen has an "open to family room" design. Highlights include 48" cherry cabinetry, a center island with granite top, newer smart stainless steel appliances, newly refinished maple floors, and an L-shaped planning desk. The family room is complete with brick fireplace and adjacent custom cherry built-ins. The laundry/mud-room provides quick access to the pretty rear yard. The second level has four generously-scaled bedrooms with crown moldings and large closets. The en suite primary bedroom has a spacious walk-in closet and renovated bathroom with marble vanity top, and seated shower. The sellers recently refinished the basement with Pergo plank flooring, a separate office/playroom, and a rec room area that has the potential to be a 5th bedroom. This entire space is light and bright. Additional recent improvements include: sewer line from house to street with 35-year warranty, 200-amp electrical panel, Class 4 impact-resistant roof with 35-year transferrable warranty and 6" oversized gutters, Marvin Ultimate Signature Collection windows in SW bedroom and basement w/doored egress, cedar fence with 6 X 6" posts, HVAC replacement, refinished hardwood floors, upgraded attic insulation, and new Maytag washer and dryer. A coveted location within the H.O. Stone subdivision, you will enjoy easy access to downtown Lake Forest, Lake Michigan, award-winning schools, bike/hiking trails, outstanding restaurants, and many convenient commuting options. Pride of ownership is evident in every room of this beautiful home. It is absolutely in move-in condition!
Location
State IL
County Lake
Community Curbs, Street Lights, Street Paved
Rooms
Basement Partial
Interior
Interior Features First Floor Laundry, Walk-In Closet(s)
Heating Natural Gas, Forced Air
Cooling Central Air
Fireplaces Number 1
Fireplaces Type Wood Burning
Fireplace Y
Appliance Microwave, Refrigerator, Washer, Dryer, Stainless Steel Appliance(s), Cooktop, Built-In Oven, Gas Cooktop
Laundry In Unit
Exterior
Exterior Feature Patio
Parking Features Attached
Garage Spaces 2.0
View Y/N true
Roof Type Asphalt
Building
Lot Description Mature Trees
Story 2 Stories
Foundation Concrete Perimeter
Sewer Public Sewer
Water Public
New Construction false
Schools
Elementary Schools Cherokee Elementary School
Middle Schools Deer Path Middle School
High Schools Lake Forest High School
School District 67, 67, 115
Others
HOA Fee Include None
Ownership Fee Simple
Special Listing Condition None
Read Less Info
Want to know what your home might be worth? Contact us for a FREE valuation!

Our team is ready to help you sell your home for the highest possible price ASAP
© 2025 Listings courtesy of MRED as distributed by MLS GRID. All Rights Reserved.
Bought with Patricia Carter • Coldwell Banker Realty
"My job is to find and attract mastery-based agents to the office, protect the culture, and make sure everyone is happy! "






