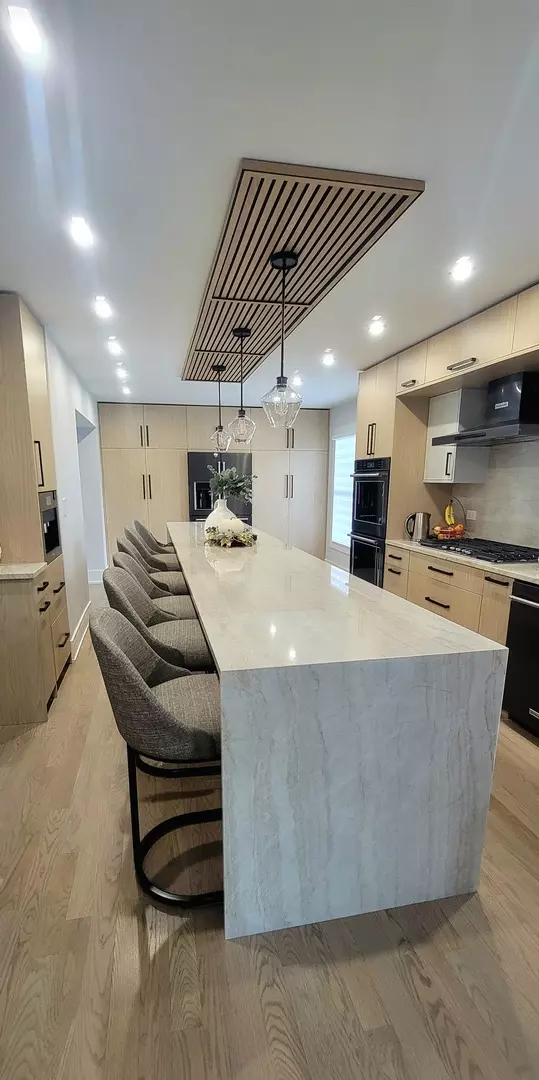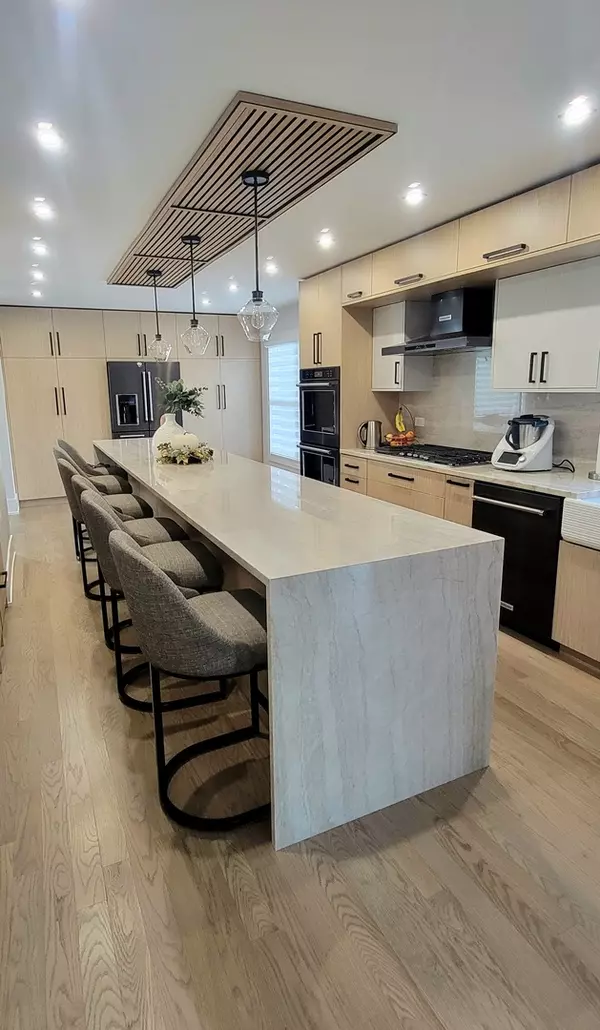$600,000
$559,000
7.3%For more information regarding the value of a property, please contact us for a free consultation.
4 Beds
3 Baths
2,174 SqFt
SOLD DATE : 07/15/2024
Key Details
Sold Price $600,000
Property Type Single Family Home
Sub Type Detached Single
Listing Status Sold
Purchase Type For Sale
Square Footage 2,174 sqft
Price per Sqft $275
Subdivision Brampton Place
MLS Listing ID 12050473
Sold Date 07/15/24
Bedrooms 4
Full Baths 2
Half Baths 2
HOA Fees $50/ann
Year Built 1990
Annual Tax Amount $8,425
Tax Year 2022
Lot Size 0.310 Acres
Lot Dimensions 13504
Property Description
This is your dream home. Gorgeous house ,fully updated in great location.4 bedrooms ,2 full bathrooms, 2 half bathrooms (all beautifully re done).Family room with fireplace, skylights and vaulted ceiling, separate dining room, huge basement with second fireplace and a bar for your next party. And... of course the kitchen! This kitchen is a heart of the house where your family and friends wants to hang out. It's custom made fully and highly equipped. It's everyone's dream. Modern style cabinets, stainless steal, hi end appliances, huge island , beautiful countertops and light fixtures. Upstairs you will find four bedrooms and 2 full beautifully upgreated baths. Hardwood floor thru out the first and second floor. This home also futures beautiful fenced back yard with very big deck great for your next barbecue with friends or for your quiet time and relax. Nothing to renovate here. Just move in and enjoy. You don't want to miss this elegant and stunning and unique place ready for new owner.
Location
State IL
County Dupage
Rooms
Basement Full
Interior
Interior Features Vaulted/Cathedral Ceilings, Bar-Wet, Hardwood Floors, Second Floor Laundry, Walk-In Closet(s), Open Floorplan, Some Window Treatment, Drapes/Blinds, Granite Counters
Heating Natural Gas, Forced Air
Cooling Central Air
Fireplaces Number 2
Fireplaces Type Wood Burning, Electric
Fireplace Y
Appliance Double Oven, Microwave, Dishwasher, Refrigerator, Washer, Dryer, Disposal, Stainless Steel Appliance(s), Wine Refrigerator, Cooktop, Built-In Oven, Range Hood, Water Purifier Owned, Water Softener Owned, Gas Cooktop
Exterior
Exterior Feature Deck
Parking Features Attached
Garage Spaces 2.0
View Y/N true
Roof Type Asphalt
Building
Lot Description Corner Lot, Fenced Yard, Landscaped
Story 2 Stories
Foundation Concrete Perimeter
Sewer Public Sewer
Water Public
New Construction false
Schools
Elementary Schools Centennial School
Middle Schools East View Middle School
High Schools Bartlett High School
School District 46, 46, 46
Others
HOA Fee Include Other
Ownership Fee Simple
Special Listing Condition None
Read Less Info
Want to know what your home might be worth? Contact us for a FREE valuation!

Our team is ready to help you sell your home for the highest possible price ASAP
© 2025 Listings courtesy of MRED as distributed by MLS GRID. All Rights Reserved.
Bought with Roman Smachylo • Core Realty & Investments Inc.
"My job is to find and attract mastery-based agents to the office, protect the culture, and make sure everyone is happy! "






