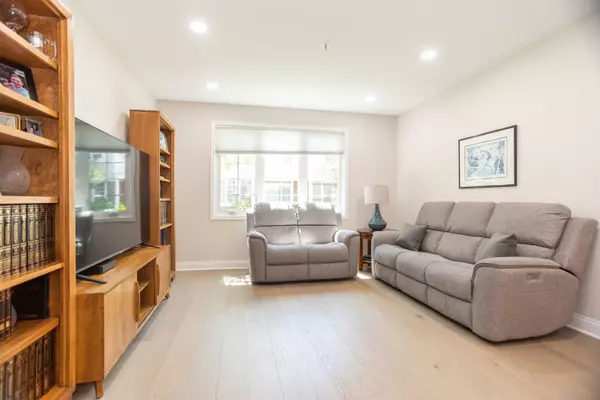$399,770
$399,770
For more information regarding the value of a property, please contact us for a free consultation.
2 Beds
2 Baths
1,647 SqFt
SOLD DATE : 07/12/2024
Key Details
Sold Price $399,770
Property Type Townhouse
Sub Type Townhouse-Ranch
Listing Status Sold
Purchase Type For Sale
Square Footage 1,647 sqft
Price per Sqft $242
Subdivision Lincoln Ridge
MLS Listing ID 12058324
Sold Date 07/12/24
Bedrooms 2
Full Baths 2
HOA Fees $440/mo
Year Built 2000
Annual Tax Amount $5,318
Tax Year 2022
Lot Dimensions COMMON
Property Description
Welcome to the comfort and convenience of ground-level living in this rarely available ranch townhouse nestled in the serene Lincoln Ridge community. Built in 2000, this meticulously maintained home offers the perfect blend of suburban tranquility and vibrant city living in the heart of Skokie. Completely renovated this year totaling ~$100,000 further enhances this home, including the large, fully applianced, eat-in kitchen, boasting chic cabinets with a pantry, under cabinet lighting, quartz countertops, stylish backsplash, and brand new stainless steel appliances. Sliding doors open to a private, covered patio, perfect for enjoying morning coffee or alfresco dining. All new flooring along with new baseboards, updated lighting in ceilings and lighting fixtures, a new water heater and AC compressor, and new windows with stylish treatments. Both bathrooms have been tastefully updated to reflect modern design trends. Fabulous laundry room that includes a 2nd fridge, brand new washer and dryer and new sink/faucet awaits you. With an association that takes care of outdoor maintenance, snow removal, and lawn care, you can enjoy the peace of mind of a low-maintenance lifestyle. Step inside your private entrance and be greeted by a welcoming foyer that leads into the expansive living room/dining room, providing ample space for both relaxation and entertaining. Retreat to the spacious primary bedroom suite, a true sanctuary with room for a king-sized bed and full suite of furniture. The suite features two roomy closets, including a large walk-in fitted closet, and a luxurious En-suite bath complete with a seperate soaking tub, a walk-in shower, and a double sink vanity. An additional bedroom, perfect for an office or den, boasts a walk-in closet, while a full bath with a tub/shower combo serves guests and residents alike.
Location
State IL
County Cook
Rooms
Basement None
Interior
Interior Features First Floor Bedroom, First Floor Laundry, First Floor Full Bath, Storage, Walk-In Closet(s), Some Carpeting, Some Window Treatment, Dining Combo, Some Wall-To-Wall Cp
Heating Natural Gas, Forced Air
Cooling Central Air
Fireplace Y
Appliance Range, Microwave, Dishwasher, High End Refrigerator, Washer, Dryer, Stainless Steel Appliance(s), Gas Cooktop, Gas Oven
Laundry Gas Dryer Hookup, In Unit, Sink
Exterior
Exterior Feature Patio, End Unit, Cable Access
Parking Features Attached
Garage Spaces 1.0
Community Features Patio, Public Bus, School Bus
View Y/N true
Roof Type Asphalt
Building
Lot Description Common Grounds
Foundation Concrete Perimeter
Sewer Public Sewer
Water Lake Michigan, Public
New Construction false
Schools
Elementary Schools Fairview South Elementary School
Middle Schools Fairview South Elementary School
High Schools Niles West High School
School District 72, 72, 219
Others
Pets Allowed Cats OK, Dogs OK, Number Limit, Size Limit
HOA Fee Include Water,Parking,Insurance,Exterior Maintenance,Lawn Care,Scavenger,Snow Removal
Ownership Condo
Special Listing Condition None
Read Less Info
Want to know what your home might be worth? Contact us for a FREE valuation!

Our team is ready to help you sell your home for the highest possible price ASAP
© 2025 Listings courtesy of MRED as distributed by MLS GRID. All Rights Reserved.
Bought with Eric Rubio • @properties Christie's International Real Estate
"My job is to find and attract mastery-based agents to the office, protect the culture, and make sure everyone is happy! "






