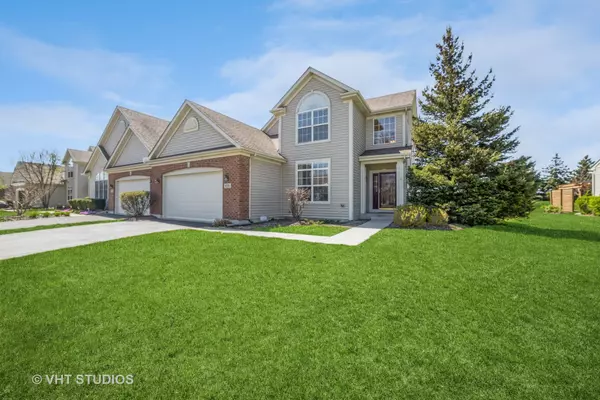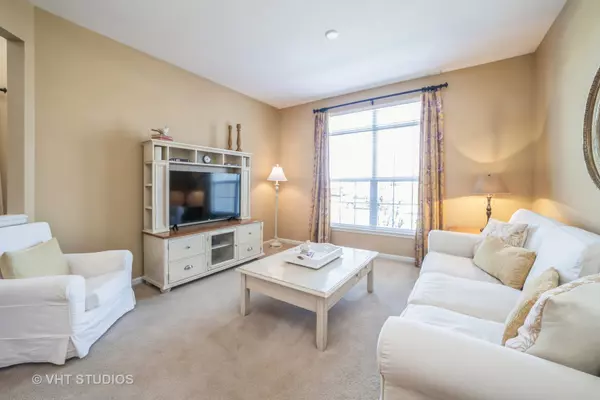$406,000
$389,900
4.1%For more information regarding the value of a property, please contact us for a free consultation.
3 Beds
2.5 Baths
2,084 SqFt
SOLD DATE : 07/09/2024
Key Details
Sold Price $406,000
Property Type Condo
Sub Type 1/2 Duplex
Listing Status Sold
Purchase Type For Sale
Square Footage 2,084 sqft
Price per Sqft $194
Subdivision Gilberts Town Center
MLS Listing ID 12033393
Sold Date 07/09/24
Bedrooms 3
Full Baths 2
Half Baths 1
HOA Fees $133/qua
Year Built 2007
Annual Tax Amount $8,103
Tax Year 2022
Lot Dimensions 67X140
Property Description
Welcome to 176 Valencia Pkwy! Step into a world of exquisite design, layout, and functionality. Nestled among a collection of newly built duplexes, this property offers an elevated home buying experience with numerous upgrades throughout. Why wait for a new build and settle for builder-grade finishes when everything you desire is already here? This unique home boasts a first-floor owner's suite, a spacious living room, a gourmet kitchen with upgraded cabinets and quartz countertops, all stainless-steel appliances, and a dining room and family room with stunning two-story ceilings. Enjoy sunny afternoons or cozy evenings on the screened-in porch with unobstructed views of the adjoining Village of Gilberts Park. And when the temperature drops, gather around the fireplace in the family room for warmth and ambiance. The upper level features two additional bedrooms, one with a walk-in closet, a loft area overlooking the family room, and a full bathroom. Plus, there's a full basement and an oversized 2-car garage for added convenience. Don't miss out on this incredible opportunity to own a home that combines luxury, comfort, and style in every detail. Schedule your viewing today and make this dream home yours!
Location
State IL
County Kane
Rooms
Basement Full
Interior
Interior Features Vaulted/Cathedral Ceilings, Hardwood Floors, First Floor Bedroom, First Floor Laundry, First Floor Full Bath
Heating Natural Gas
Cooling Central Air
Fireplaces Number 1
Fireplaces Type Wood Burning, Gas Starter
Fireplace Y
Appliance Range, Microwave, Dishwasher, Refrigerator, Washer, Dryer, Disposal
Exterior
Exterior Feature Deck, Porch Screened
Parking Features Attached
Garage Spaces 2.0
View Y/N true
Building
Water Public
New Construction false
Schools
Elementary Schools Gilberts Elementary School
Middle Schools Dundee Middle School
School District 300, 300, 300
Others
Pets Allowed Cats OK, Dogs OK
HOA Fee Include Insurance,Lawn Care,Snow Removal
Ownership Fee Simple w/ HO Assn.
Special Listing Condition None
Read Less Info
Want to know what your home might be worth? Contact us for a FREE valuation!

Our team is ready to help you sell your home for the highest possible price ASAP
© 2025 Listings courtesy of MRED as distributed by MLS GRID. All Rights Reserved.
Bought with Karen Goins • RE/MAX Suburban
"My job is to find and attract mastery-based agents to the office, protect the culture, and make sure everyone is happy! "






