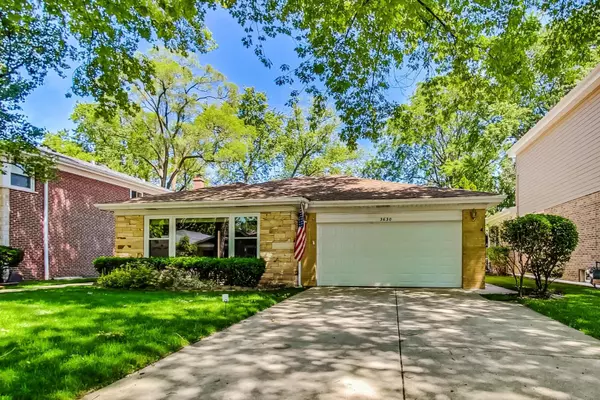$577,500
$550,000
5.0%For more information regarding the value of a property, please contact us for a free consultation.
3 Beds
3 Baths
1,875 SqFt
SOLD DATE : 07/08/2024
Key Details
Sold Price $577,500
Property Type Single Family Home
Sub Type Detached Single
Listing Status Sold
Purchase Type For Sale
Square Footage 1,875 sqft
Price per Sqft $308
MLS Listing ID 12058223
Sold Date 07/08/24
Style Bi-Level
Bedrooms 3
Full Baths 3
Year Built 1960
Annual Tax Amount $9,248
Tax Year 2022
Lot Dimensions 55X133
Property Description
Nestled on a serene, tree-lined street, this well-maintained 3-bedroom, 3-bathroom split-level home offers a blend of comfort and convenience. Located just steps from Timber Ridge Park and within walking distance of Walker Elementary School, this home is part of a vibrant community. Step inside to discover a spacious, extra-wide living and dining area, perfect for entertaining or relaxing. The kitchen, updated 15 years ago, offers modern amenities and ample storage, while leaving room for your personal touch. Retreat to the master suite with its private ensuite bathroom, or enjoy the additional two generous bedrooms with plenty of natural light. The lower level boasts a versatile family room with a cozy wood-burning fireplace and a full bathroom with a shower, making it an ideal space for guests or a home office. The utility room includes an extra freezer for added convenience. Recent updates include a new roof, gutters, patio, windows, garage door, electrical panel, and hot water heater, ensuring peace of mind for years to come. The attached two-car garage offers added convenience and protection for your vehicles, especially during inclement weather. Outside, the newly repaved driveway and well-manicured yard provide excellent curb appeal. Enjoy outdoor gatherings on the newer patio or take a leisurely stroll to the nearby park. This move-in ready home combines modern comforts with a prime location and offers potential for further customization. Don't miss your chance to call 3630 Grove Street your new home! Schedule a showing today.
Location
State IL
County Cook
Community Park, Curbs, Sidewalks, Street Lights, Street Paved
Rooms
Basement Full
Interior
Heating Natural Gas
Cooling Central Air
Fireplaces Number 1
Fireplaces Type Wood Burning
Fireplace Y
Appliance Double Oven, Microwave, Dishwasher, Refrigerator, Freezer, Washer, Dryer, Disposal, Stainless Steel Appliance(s), Gas Cooktop
Laundry Gas Dryer Hookup, In Unit, Laundry Chute
Exterior
Exterior Feature Patio
Parking Features Attached
Garage Spaces 2.0
View Y/N true
Building
Story Split Level
Sewer Public Sewer
Water Lake Michigan, Public
New Construction false
Schools
Elementary Schools Walker Elementary School
Middle Schools Chute Middle School
High Schools Evanston Twp High School
School District 65, 65, 202
Others
HOA Fee Include None
Ownership Fee Simple
Special Listing Condition List Broker Must Accompany
Read Less Info
Want to know what your home might be worth? Contact us for a FREE valuation!

Our team is ready to help you sell your home for the highest possible price ASAP
© 2025 Listings courtesy of MRED as distributed by MLS GRID. All Rights Reserved.
Bought with Pam Laukkanen • Baird & Warner
"My job is to find and attract mastery-based agents to the office, protect the culture, and make sure everyone is happy! "






