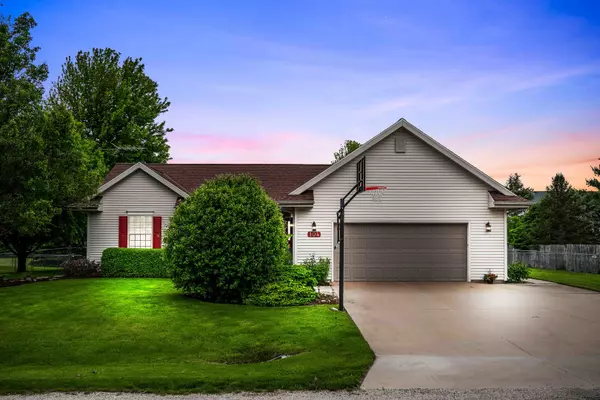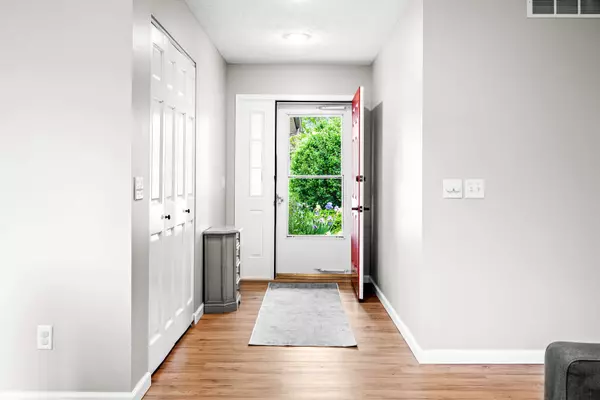$330,000
$319,900
3.2%For more information regarding the value of a property, please contact us for a free consultation.
4 Beds
2.5 Baths
3,016 SqFt
SOLD DATE : 07/08/2024
Key Details
Sold Price $330,000
Property Type Single Family Home
Sub Type Detached Single
Listing Status Sold
Purchase Type For Sale
Square Footage 3,016 sqft
Price per Sqft $109
Subdivision Mallard Point
MLS Listing ID 12051184
Sold Date 07/08/24
Style Ranch
Bedrooms 4
Full Baths 2
Half Baths 1
Year Built 2000
Annual Tax Amount $5,304
Tax Year 2022
Lot Size 0.358 Acres
Lot Dimensions 125X125
Property Description
Experience modern luxury in this completely transformed 4-bed, 2.5-bath ranch home on a 1/3 acre fenced lot, located in the Mallard Point subdivision within the award-winning Tri-Valley School district. This residence has undergone extensive updates since 2020. Interior Highlights: Professionally painted ceilings, walls, window trim, and doors with Benjamin Moore paint. New LVP flooring and carpet in secondary bedrooms. Upgraded fireplace to natural gas with classic herringbone tile, painted shiplap, and cedar mantle. All bathrooms renovated with new plumbing and electrical fixtures, toilets, showers, and vanities. Kitchen features new quartz countertops, sink, new all stainless appliances, subway tile backsplash, and hardware. Laundry room boasts professionally painted cabinets, new stainless sink, lighting, and accessories. Basement and Exterior Enhancements: 2021 Lennox HVAC system with humidifier. New LVP flooring, paint, and trim in the basement. Exterior & Garage Updates Include: Professionally painted doors and shutters, exterior light fixtures with motion lights. Painted garage ceiling, trim, and added ceiling trim. New professionally designed and installed, beautiful stone patio with lights, natural gas grill hookup, planted shade tree and arborvitae, and a designated garden plot. Stained rear decks, including the large entertaining deck off of kitchen and the adjacent cozy deck off of the primary bedroom. This immaculate and beautifully transformed home offers a blend of style, comfort, and functionality. With its modern upgrades, spacious lot, and prime location, it's an ideal retreat. Don't miss your opportunity to make this oasis Downs your next home! Seller has disclosed to the listing broker that the property has a listening/recording device
Location
State IL
County Mclean
Community Street Paved
Rooms
Basement Full
Interior
Interior Features First Floor Bedroom, First Floor Laundry, First Floor Full Bath, Walk-In Closet(s), Open Floorplan
Heating Forced Air, Natural Gas
Cooling Central Air
Fireplaces Number 1
Fireplaces Type Gas Log
Fireplace Y
Appliance Dishwasher, Refrigerator, Range, Microwave
Laundry Gas Dryer Hookup, Electric Dryer Hookup
Exterior
Exterior Feature Deck, Patio, Porch
Parking Features Attached
Garage Spaces 2.0
View Y/N true
Roof Type Asphalt
Building
Lot Description Fenced Yard, Landscaped, Mature Trees, Outdoor Lighting
Story 1 Story
Foundation Concrete Perimeter
Sewer Public Sewer, Other
Water Public
New Construction false
Schools
Elementary Schools Tri-Valley Elementary School
Middle Schools Tri-Valley Junior High School
High Schools Tri-Valley High School
School District 3, 3, 3
Others
HOA Fee Include None
Ownership Fee Simple
Special Listing Condition None
Read Less Info
Want to know what your home might be worth? Contact us for a FREE valuation!

Our team is ready to help you sell your home for the highest possible price ASAP
© 2025 Listings courtesy of MRED as distributed by MLS GRID. All Rights Reserved.
Bought with Noelle Burns • RE/MAX Rising
"My job is to find and attract mastery-based agents to the office, protect the culture, and make sure everyone is happy! "






