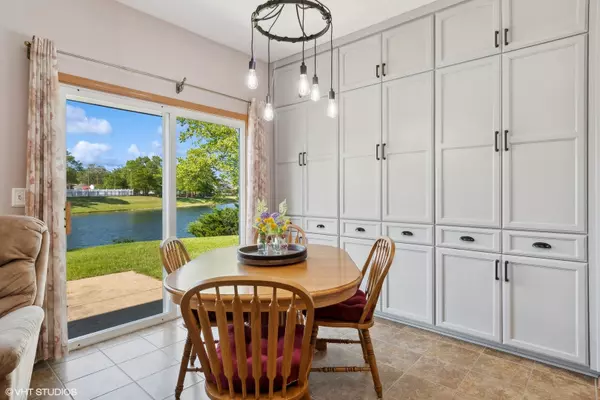$296,000
$282,000
5.0%For more information regarding the value of a property, please contact us for a free consultation.
3 Beds
2.5 Baths
1,592 SqFt
SOLD DATE : 07/01/2024
Key Details
Sold Price $296,000
Property Type Townhouse
Sub Type Townhouse-2 Story
Listing Status Sold
Purchase Type For Sale
Square Footage 1,592 sqft
Price per Sqft $185
Subdivision Lakewood Falls
MLS Listing ID 12068261
Sold Date 07/01/24
Bedrooms 3
Full Baths 2
Half Baths 1
HOA Fees $235/mo
Year Built 2002
Annual Tax Amount $5,012
Tax Year 2022
Lot Dimensions 53X70
Property Description
Welcome Home! This beautifully updated 3-bedroom house is brimming with custom upgrades, offering a blend of luxury and comfort. As you step inside, you'll immediately notice the stunning flex tile that spans the entire first floor, providing both durability and elegance. Adjacent to the kitchen, the dining room showcases a custom-built, floor-to-ceiling storage and pantry area, designed to maximize space and efficiency. Large windows line the back of the house, framing a breathtaking view of the serene pond, perfect for enjoying peaceful mornings and picturesque sunsets. Ascend to the second floor, where you'll find three generously sized bedrooms, each offering ample space and natural light. The convenience of a second-floor laundry room cannot be overstated, making everyday chores a breeze. The primary en-suite bedroom is a true retreat, impressively spacious with a walk-in closet equipped with a custom organizer, providing plenty of room for your wardrobe and all your favorite shoes. The en-suite bathroom is a showstopper, designed to offer a spa-like experience at home. It features a luxurious party shower with multiple shower heads and sleek glass doors. The updated double vanity, coupled with modern light fixtures, enhances the bathroom's serene and sophisticated ambiance, creating a perfect space to unwind. Throughout the home, every light fixture has been thoughtfully updated to reflect contemporary design trends. Practical updates ensure peace of mind and modern convenience, including a new hot water tank installed in 2023, an HVAC system from 2018, a new garage door opener added in 2023, and a washer and dryer from 2020.
Location
State IL
County Will
Rooms
Basement None
Interior
Heating Natural Gas
Cooling Central Air
Fireplace N
Exterior
Parking Features Attached
Garage Spaces 2.0
Community Features Park, Tennis Court(s), In Ground Pool, Water View
View Y/N true
Building
Sewer Public Sewer
Water Lake Michigan
New Construction false
Schools
Elementary Schools Creekside Elementary School
Middle Schools John F Kennedy Middle School
High Schools Plainfield East High School
School District 202, 202, 202
Others
HOA Fee Include Insurance,Clubhouse,Exercise Facilities,Pool,Exterior Maintenance,Lawn Care
Ownership Fee Simple w/ HO Assn.
Special Listing Condition None
Read Less Info
Want to know what your home might be worth? Contact us for a FREE valuation!

Our team is ready to help you sell your home for the highest possible price ASAP
© 2025 Listings courtesy of MRED as distributed by MLS GRID. All Rights Reserved.
Bought with Vicky Manasses • john greene, Realtor
"My job is to find and attract mastery-based agents to the office, protect the culture, and make sure everyone is happy! "






