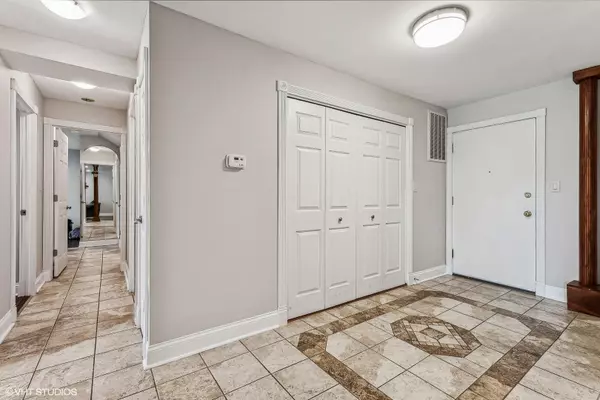$315,000
$315,000
For more information regarding the value of a property, please contact us for a free consultation.
2 Beds
1.5 Baths
1,400 SqFt
SOLD DATE : 07/02/2024
Key Details
Sold Price $315,000
Property Type Condo
Sub Type Condo
Listing Status Sold
Purchase Type For Sale
Square Footage 1,400 sqft
Price per Sqft $225
MLS Listing ID 12018491
Sold Date 07/02/24
Bedrooms 2
Full Baths 1
Half Baths 1
HOA Fees $458/mo
Year Built 1978
Annual Tax Amount $4,611
Tax Year 2022
Lot Dimensions COMMON
Property Description
Welcome to this inviting first-floor condo in the sought-after Drake Manor, offering 1,400 sq ft of living space with 2 bedrooms and 1.5 baths. This updated unit features a modern kitchen with stainless steel appliances, updated baths, and vinyl wood flooring installed in 2019. The spacious living area has floor-to-ceiling built-in bookcases, energy-efficient windows and sliding Anderson doors leading to a spacious patio. Additional highlights include in-unit laundry, French doors, two heated garage spaces and a dedicated storage locker. Building amenities include an elevator, pool, exercise room, sauna and on-site maintenance staff. Conveniently located within walking distance to D65 schools, parks, and playgrounds, with easy access to highways and public transit. For more details, please see additional information. Don't miss out on this fantastic opportunity to call Drake Manor home!
Location
State IL
County Cook
Rooms
Basement None
Interior
Interior Features Elevator, Wood Laminate Floors, First Floor Bedroom, First Floor Laundry, Storage, Built-in Features
Heating Electric, Forced Air
Cooling Central Air
Fireplaces Number 1
Fireplaces Type Decorative
Fireplace Y
Appliance Range, Microwave, Dishwasher, Refrigerator, Washer, Dryer, Disposal, Stainless Steel Appliance(s)
Laundry In Unit
Exterior
Exterior Feature Patio
Parking Features Attached
Garage Spaces 2.0
Community Features Bike Room/Bike Trails, Elevator(s), Exercise Room, Storage, Pool, Sauna
View Y/N true
Roof Type Rubber
Building
Lot Description Landscaped
Foundation Block
Sewer Public Sewer
Water Lake Michigan
New Construction false
Schools
Elementary Schools Walker Elementary School
Middle Schools Chute Middle School
High Schools Evanston Twp High School
School District 65, 65, 202
Others
Pets Allowed No
HOA Fee Include Water,Insurance,TV/Cable,Exercise Facilities,Pool,Exterior Maintenance,Lawn Care,Scavenger,Snow Removal
Ownership Condo
Special Listing Condition None
Read Less Info
Want to know what your home might be worth? Contact us for a FREE valuation!

Our team is ready to help you sell your home for the highest possible price ASAP
© 2025 Listings courtesy of MRED as distributed by MLS GRID. All Rights Reserved.
Bought with Altran Payne • Compass
"My job is to find and attract mastery-based agents to the office, protect the culture, and make sure everyone is happy! "






