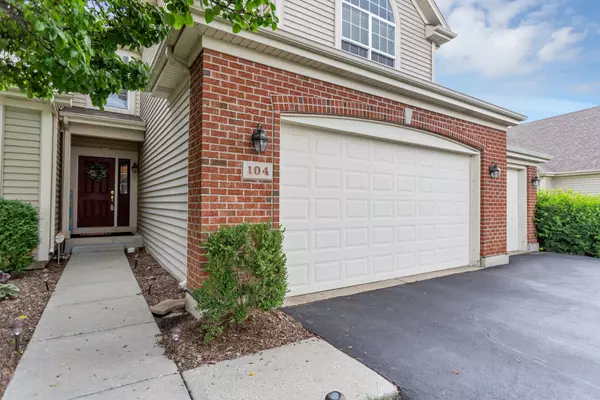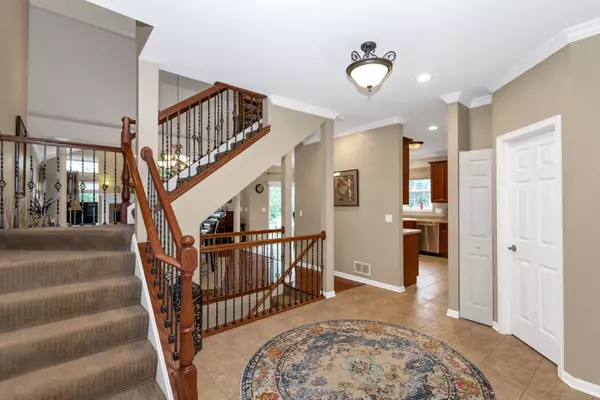$400,000
$388,900
2.9%For more information regarding the value of a property, please contact us for a free consultation.
2 Beds
2.5 Baths
2,158 SqFt
SOLD DATE : 07/03/2024
Key Details
Sold Price $400,000
Property Type Condo
Sub Type 1/2 Duplex
Listing Status Sold
Purchase Type For Sale
Square Footage 2,158 sqft
Price per Sqft $185
Subdivision Gilberts Town Center
MLS Listing ID 12067041
Sold Date 07/03/24
Bedrooms 2
Full Baths 2
Half Baths 1
HOA Fees $133/qua
Year Built 2008
Annual Tax Amount $8,303
Tax Year 2023
Lot Dimensions 48.38X54X140X135
Property Description
Wow This Previous Model Home, still looks Stunning! Amazing 2 Bedroom & Loft Townhome, with 2.1 Bath plus Finished Basement and 3 Car Garage! Large Open Ceramic Foyer with Crown Molding with Beautiful Oak Railings with Wrought Iron Spindles guide you up and Down stairs! Enter the Lovely Gourmet Kitchen with 42 inch Cherry Cabinets, Crown Molding, Ceramic Floor, Canned Lighting, Stainless Steel Appliances & Corrian Counter top with Beveled Edge! Also Corrian Breakfast Bar, and Spacious Eating Area! Formal Open & Airy 2 Story Dining room with Hardwood Flooring! Inviting Living Room with Vaulted Ceiling, Ceiling Fan & Canned Lighting wants you to cozy up to the Gas start Woodburning Fireplace! 1st Floor Laundry Room with Wash Tub, Extra Cabinets and Closet for Storage! 6 Panel White Doors! 1/2 Bath with Pedestal finish off this lovely level! Upstairs to Spacious Master Bedroom with Vaulted Ceiling, Ceiling Fan Huge Walk in closet & Palladium window! Gorgeous Master Bathroom Updated in 2021 with Freestanding Soaker Tub, Porcelain Tile Work, and Separate Shower & Crown Molding! Custom His & Her Cabinets with Quartz counter tops with Sink! 2nd Bedroom Also with Ceiling Fan, Crown Molding, white doors and trim! Open Loft for Home office or Family Room surrounded by oak rails with Wrought Iron Spindles, Crown Molding & Canned lighting! 2nd Full Bath with Tub Complete the upper level! To the Basement where one area is currently Beautiful Rec room & the other currently Exercise Room with Vinyl Plank Flooring! Large Utility room, Rough in plumbing and Storage Closet! Sliding Glass Door from Kitchen out to Lovely Brick Paver Patio area surrounded by nature! 3 Car Garage with Openers & Transmitters. Owner Selling AS-IS but is a Wonderful Home!
Location
State IL
County Kane
Rooms
Basement None
Interior
Interior Features Vaulted/Cathedral Ceilings, Hardwood Floors, First Floor Laundry, Laundry Hook-Up in Unit, Walk-In Closet(s), Open Floorplan
Heating Natural Gas, Forced Air
Cooling Central Air
Fireplaces Number 1
Fireplaces Type Wood Burning
Fireplace Y
Appliance Range, Microwave, Dishwasher, Disposal
Laundry In Unit
Exterior
Exterior Feature Brick Paver Patio, Storms/Screens, End Unit
Parking Features Attached
Garage Spaces 3.0
Community Features Park
View Y/N true
Roof Type Asphalt
Building
Foundation Concrete Perimeter
Sewer Public Sewer
Water Public
New Construction false
Schools
Elementary Schools Gilberts Elementary School
Middle Schools Dundee Middle School
High Schools Hampshire High School
School District 300, 300, 300
Others
Pets Allowed Cats OK, Dogs OK, Number Limit
HOA Fee Include Lawn Care,Scavenger,Snow Removal
Ownership Fee Simple w/ HO Assn.
Special Listing Condition None
Read Less Info
Want to know what your home might be worth? Contact us for a FREE valuation!

Our team is ready to help you sell your home for the highest possible price ASAP
© 2025 Listings courtesy of MRED as distributed by MLS GRID. All Rights Reserved.
Bought with Melchor Domantay • Second City Real Estate
"My job is to find and attract mastery-based agents to the office, protect the culture, and make sure everyone is happy! "






