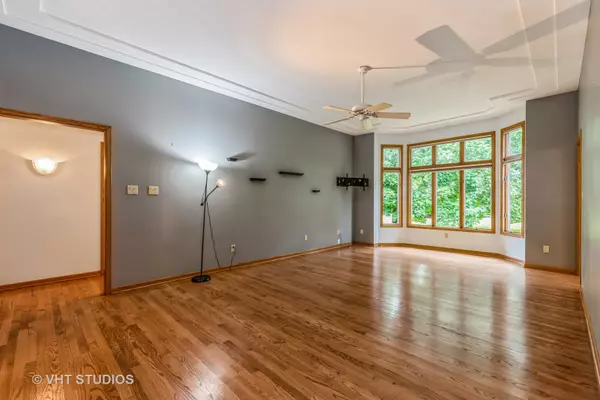$455,000
$440,000
3.4%For more information regarding the value of a property, please contact us for a free consultation.
3 Beds
2.5 Baths
1,808 SqFt
SOLD DATE : 07/03/2024
Key Details
Sold Price $455,000
Property Type Single Family Home
Sub Type Detached Single
Listing Status Sold
Purchase Type For Sale
Square Footage 1,808 sqft
Price per Sqft $251
MLS Listing ID 12056373
Sold Date 07/03/24
Style Contemporary
Bedrooms 3
Full Baths 2
Half Baths 1
Year Built 1994
Annual Tax Amount $8,684
Tax Year 2023
Lot Size 0.950 Acres
Lot Dimensions 69X262X290X251
Property Description
Great Room with Custom 10ft. Ceiling: Step into the spacious great room with its soaring ceiling, creating an airy and inviting atmosphere for gatherings with friends and family. Gourmet Kitchen: Calling all chefs! You'll fall in love with the recently renovated kitchen, complete with new custom cabinets, generous quartz countertops, a convenient island, and stunning hardwood floors. The adjacent sunny dining area is perfect for enjoying meals with loved ones. Luxurious Primary Suite: Retreat to the primary suite, offering ample space, walk-in closets, and a beautifully appointed bath for ultimate relaxation. Finished Basement: The basement is an entertainer's paradise, featuring a wet bar, pool table room, and a recreation area adorned with custom built bookcases and a TV cabinet. Plus, there's a convenient half bath on this level. Beer Brewing Haven: Calling all beer enthusiasts! The owner's passion for brewing is evident, with an industrial fan, tappers at the bar, and a cooler for beer kegs included. Expansive Backyard Oasis: Step outside to your private sanctuary, boasting nearly 1 acre of land dotted with over 120 evergreens, an English Oak, 2 Maple trees, and a variety of fruit trees including Peach, Apple, Cherry, and Mulberry. With ample space for a pool and vegetable garden, the possibilities for outdoor enjoyment are endless. Prime Location: Situated in a cul-de-sac in a highly desirable location, this home offers easy access to top-rated schools, shopping centers, dining options, and close proximity to the Interstate for effortless commuting. Don't miss your chance to experience the epitome of luxurious living in this remarkable home.
Location
State IL
County Will
Community Park, Curbs, Sidewalks, Street Lights, Street Paved
Rooms
Basement Full
Interior
Interior Features Vaulted/Cathedral Ceilings, Skylight(s), Bar-Wet, Hardwood Floors, First Floor Bedroom, First Floor Laundry, First Floor Full Bath, Built-in Features, Walk-In Closet(s), Open Floorplan, Pantry
Heating Natural Gas, Forced Air
Cooling Central Air
Fireplace N
Appliance Range, Microwave, Dishwasher, Refrigerator, Washer, Dryer, Range Hood, Gas Cooktop, Gas Oven
Laundry Gas Dryer Hookup, In Unit, Laundry Closet, Sink
Exterior
Exterior Feature Patio
Parking Features Attached
Garage Spaces 2.5
View Y/N true
Roof Type Asphalt
Building
Lot Description Cul-De-Sac, Landscaped, Mature Trees, Level, Pie Shaped Lot, Partial Fencing, Sidewalks, Streetlights
Story 1 Story
Foundation Concrete Perimeter
Sewer Public Sewer
Water Lake Michigan, Public
New Construction false
Schools
High Schools Lincoln-Way West High School
School District 122, 122, 210
Others
HOA Fee Include None
Ownership Fee Simple
Special Listing Condition None
Read Less Info
Want to know what your home might be worth? Contact us for a FREE valuation!

Our team is ready to help you sell your home for the highest possible price ASAP
© 2025 Listings courtesy of MRED as distributed by MLS GRID. All Rights Reserved.
Bought with Deanna Mihalek • Baird & Warner
"My job is to find and attract mastery-based agents to the office, protect the culture, and make sure everyone is happy! "






