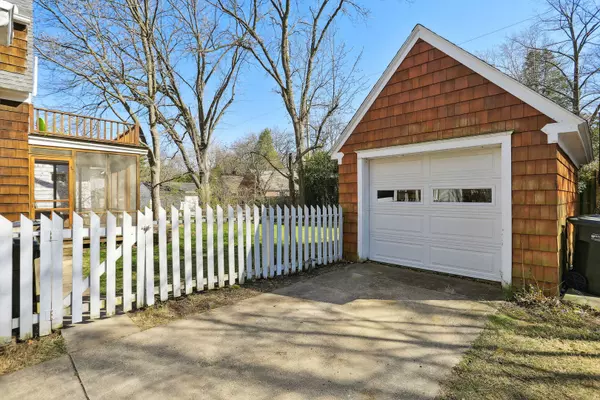$335,000
$335,000
For more information regarding the value of a property, please contact us for a free consultation.
3 Beds
1.5 Baths
1,640 SqFt
SOLD DATE : 07/01/2024
Key Details
Sold Price $335,000
Property Type Single Family Home
Sub Type Detached Single
Listing Status Sold
Purchase Type For Sale
Square Footage 1,640 sqft
Price per Sqft $204
MLS Listing ID 11996043
Sold Date 07/01/24
Bedrooms 3
Full Baths 1
Half Baths 1
Year Built 1931
Annual Tax Amount $7,905
Tax Year 2022
Lot Size 5,706 Sqft
Lot Dimensions 60 X 115
Property Description
Lucky for you this house is back on the market. Welcome home! This charming home, steeped in the character and quality typical of its era, welcomes you with a pleasant entryway leading to a cedar-lined coat closet. It boasts three cozy bedrooms and one and a half bathrooms, ensuring ample space for comfort and privacy. The residence features an arched doorway and beautiful hardwood flooring throughout, except in the kitchen and bathrooms. A highlight of this delightful home is the spacious living room, freshly repainted and adorned with a functioning fireplace, fondly used and cherished by the previous owner. Adjacent to the living room is the dining area. For your convenience, the property includes a well-sized one-car garage, boasting a newly installed roof in 2023. Just off the kitchen, you'll find a screened-in porch with full sliding screens, perfect for enjoying a morning coffee and the gentle breeze while overlooking the private backyard. The home also features a second-level deck with newly refinished wood, ideal for relaxing evenings. The large master bedroom is a true retreat, offering three closets, including an extensive one on the east side of the room. Additionally, there's a guest room with a cedar-lined closet. The partially finished basement adds to the charm, featuring an adorable den with a newly installed wood plank ceiling and modern lighting equipped with dimmer switches. This level also houses a utility room with a workbench and an extra room, providing ample storage space. For added efficiency, the home is fitted with two new toilets, has a radon mitigation system in place, double pane double hung windows and new attic insulation, ensuring both comfort, safety and efficiency. Don't miss out on this great opportunity! Call today to schedule a private showing.
Location
State IL
County Champaign
Community Sidewalks, Street Paved
Rooms
Basement Full
Interior
Heating Natural Gas
Cooling Central Air
Fireplaces Number 1
Fireplace Y
Appliance Dishwasher, Refrigerator, Cooktop, Built-In Oven
Exterior
Exterior Feature Balcony, Deck, Porch Screened
Parking Features Detached
Garage Spaces 1.0
View Y/N true
Roof Type Asphalt
Building
Story 2 Stories
Sewer Public Sewer
Water Public
New Construction false
Schools
Elementary Schools Leal Elementary School
Middle Schools Urbana Middle School
High Schools Urbana High School
School District 116, 116, 116
Others
HOA Fee Include None
Ownership Fee Simple
Special Listing Condition None
Read Less Info
Want to know what your home might be worth? Contact us for a FREE valuation!

Our team is ready to help you sell your home for the highest possible price ASAP
© 2025 Listings courtesy of MRED as distributed by MLS GRID. All Rights Reserved.
Bought with Ryan Dallas • RYAN DALLAS REAL ESTATE
"My job is to find and attract mastery-based agents to the office, protect the culture, and make sure everyone is happy! "






