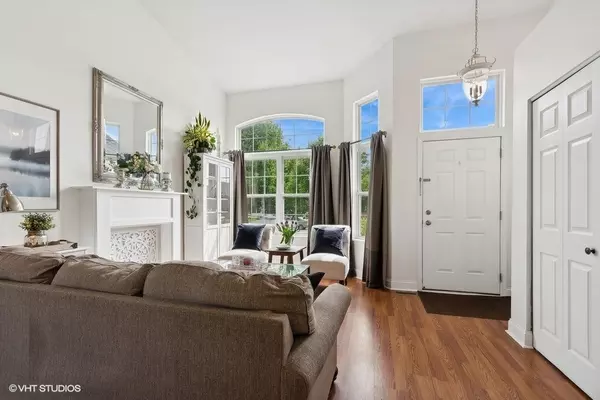$365,000
$349,900
4.3%For more information regarding the value of a property, please contact us for a free consultation.
3 Beds
2 Baths
2,000 SqFt
SOLD DATE : 06/28/2024
Key Details
Sold Price $365,000
Property Type Single Family Home
Sub Type Detached Single
Listing Status Sold
Purchase Type For Sale
Square Footage 2,000 sqft
Price per Sqft $182
MLS Listing ID 12051961
Sold Date 06/28/24
Style Tri-Level
Bedrooms 3
Full Baths 2
HOA Fees $60/mo
Year Built 2004
Annual Tax Amount $6,386
Tax Year 2022
Lot Dimensions 10280
Property Description
Come tour this beautifully updated and impeccably maintained 3 bedroom, 2 (full) bathroom home in the highly desirable community of The Clublands. Upon entry you will find soaring vaulted ceilings and gorgeous luxury vinyl flooring in the combo living room/dining room that this homeowner has set up as an office space. The fully updated kitchen offers white cabinets, gorgeous quartz counter tops, a beautiful backsplash, SS appliances and a pantry closet. Head downstairs where you will find an expansive family room where the back portion can be converted into a 4th bedroom, playroom or office. There is also a second full bathroom along with the laundry room. Upstairs you will find a spacious Primary Suite with a huge walk in closet and an amazingly updated bathroom with all the space your heart desires plus 2 additional nicely sized bedrooms. There is an unfinished partial basement ready for you to finish to your liking. Enjoy your morning coffee out on the back porch with the view of your scenic and peaceful back yard. For only $60 per month you can enjoy this community's many amenities--pool, clubhouse, exercise room, tennis courts & acres of parks & trails. Conveniently located near major highways, shopping, restaurants, entertainment and within walking distance to the Elementary School. Schedule your showing today, this one won't last long!!
Location
State IL
County Kendall
Community Clubhouse, Park, Pool, Tennis Court(S), Lake, Curbs, Sidewalks, Street Lights, Street Paved, Other
Rooms
Basement Partial
Interior
Interior Features Vaulted/Cathedral Ceilings, Wood Laminate Floors, Walk-In Closet(s)
Heating Forced Air
Cooling Central Air
Fireplace N
Appliance Range, Microwave, Dishwasher, Refrigerator, Washer, Dryer, Disposal, Stainless Steel Appliance(s)
Laundry Gas Dryer Hookup, Sink
Exterior
Exterior Feature Patio, Storms/Screens
Parking Features Attached
Garage Spaces 2.0
View Y/N true
Building
Story 2 Stories
Sewer Public Sewer
Water Public
New Construction false
Schools
Elementary Schools Charles Reed Elementary School
Middle Schools Aux Sable Middle School
High Schools Plainfield South High School
School District 202, 202, 202
Others
HOA Fee Include Clubhouse,Lawn Care,Snow Removal
Ownership Fee Simple w/ HO Assn.
Special Listing Condition None
Read Less Info
Want to know what your home might be worth? Contact us for a FREE valuation!

Our team is ready to help you sell your home for the highest possible price ASAP
© 2025 Listings courtesy of MRED as distributed by MLS GRID. All Rights Reserved.
Bought with Lana Erickson • eXp Realty, LLC
"My job is to find and attract mastery-based agents to the office, protect the culture, and make sure everyone is happy! "






