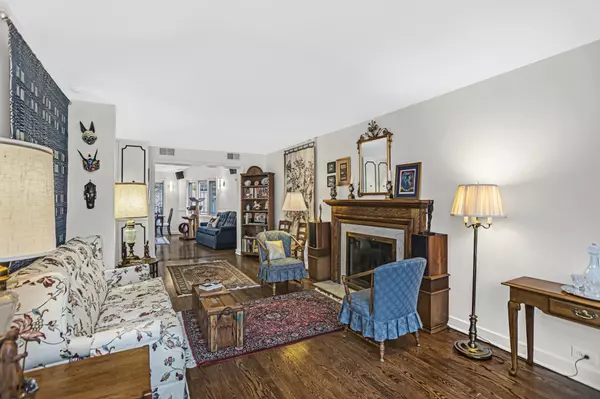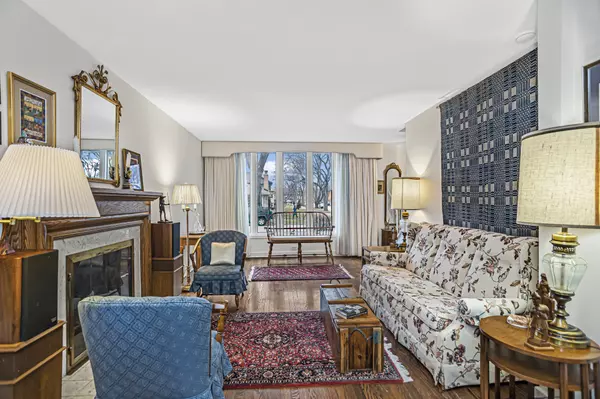$410,000
$399,000
2.8%For more information regarding the value of a property, please contact us for a free consultation.
4 Beds
1.5 Baths
1,900 SqFt
SOLD DATE : 06/27/2024
Key Details
Sold Price $410,000
Property Type Single Family Home
Sub Type Detached Single
Listing Status Sold
Purchase Type For Sale
Square Footage 1,900 sqft
Price per Sqft $215
MLS Listing ID 11993303
Sold Date 06/27/24
Style Cape Cod
Bedrooms 4
Full Baths 1
Half Baths 1
Year Built 1950
Annual Tax Amount $7,727
Tax Year 2022
Lot Dimensions 126 X 66 X 117 X 22
Property Description
Don't miss this lovely well maintained home in a popular location. The large tiled foyer welcomes you in. The living room has great quality casement windows, hardwood flooring and gas fireplace with attractive surround. Built in floor to ceiling cabinets offers great storage and flanks the entrance to the kitchen. With a tile floor and breakfast bar, this sunny room features white cabinets accented with blue counters, double ovens, cooktop and two windows bring in lots of sunshine making it bright, happy kitchen. The awesome family room addition has hardwood floors, attractive lighting, vaulted ceiling with two skylights creating a perfect spot for dining room, game room and comfy TV area. Double doors lead out to the deck and patio and space for the garden. First floor office or bedroom is off the foyer and is next to the powder room. The second floor has three bedrooms and a charming hall bath. Radiant heat in main house. Forced air in addition and upstairs bath. The basement has been enhanced with drain tile and 2 sump pump, laundry area. Opportunity to create more living space. The mechanicals include wall boiler, and second HVAC system, upgraded electric panel, ejector pit, New fence 2022, Roof 2017, Oversized one car garage was rebuilt in 2000 with new slab.
Location
State IL
County Cook
Rooms
Basement Partial
Interior
Interior Features Vaulted/Cathedral Ceilings, Skylight(s), Hardwood Floors
Heating Natural Gas, Forced Air, Radiant
Cooling Partial, Window/Wall Units - 3+
Fireplaces Number 1
Fireplaces Type Gas Log
Fireplace Y
Appliance Double Oven, Microwave, Dishwasher, Refrigerator, Washer, Dryer, Disposal, Cooktop, Range Hood
Exterior
Exterior Feature Deck, Patio
Parking Features Detached
Garage Spaces 1.0
View Y/N true
Roof Type Asphalt
Building
Lot Description Fenced Yard, Irregular Lot
Story 2 Stories
Foundation Concrete Perimeter
Sewer Public Sewer
Water Public
New Construction false
Schools
Elementary Schools Walker Elementary School
Middle Schools Chute Middle School
High Schools Evanston Twp High School
School District 65, 65, 202
Others
HOA Fee Include None
Ownership Fee Simple
Special Listing Condition None
Read Less Info
Want to know what your home might be worth? Contact us for a FREE valuation!

Our team is ready to help you sell your home for the highest possible price ASAP
© 2025 Listings courtesy of MRED as distributed by MLS GRID. All Rights Reserved.
Bought with Evan Smeenge • Compass
"My job is to find and attract mastery-based agents to the office, protect the culture, and make sure everyone is happy! "






