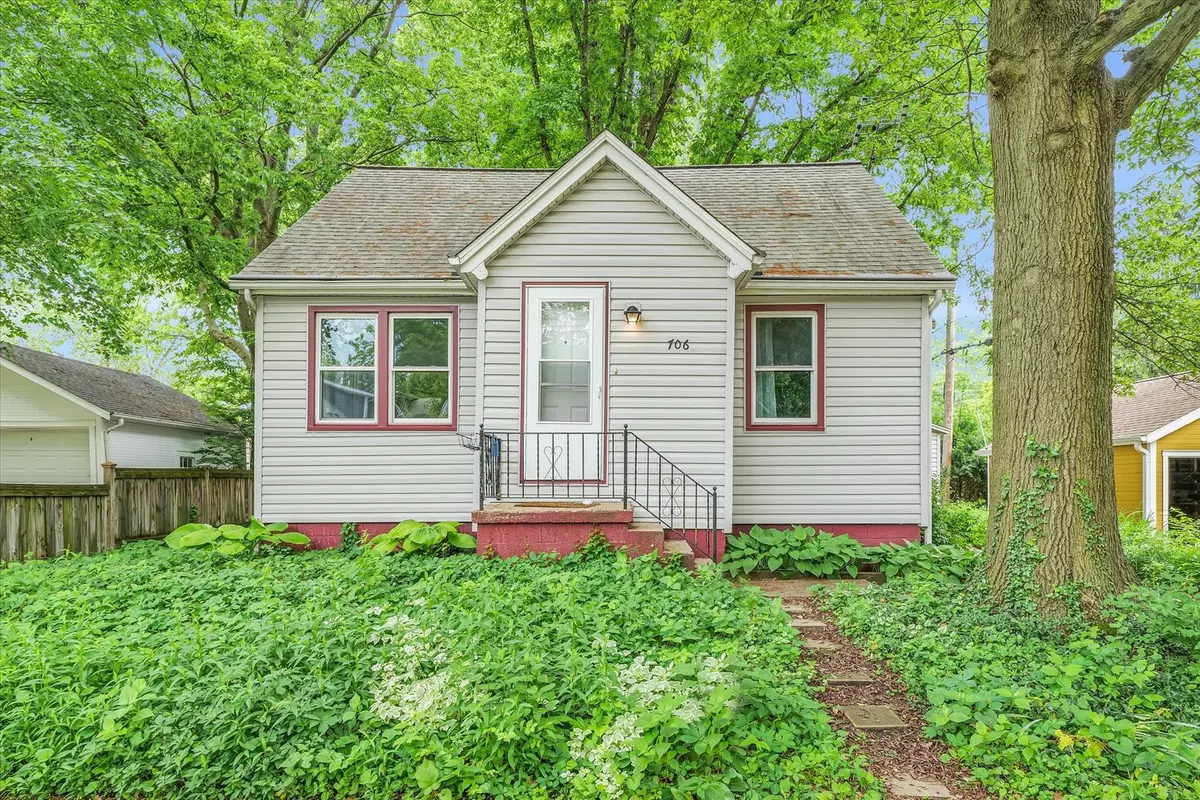$235,000
$240,000
2.1%For more information regarding the value of a property, please contact us for a free consultation.
3 Beds
2 Baths
1,067 SqFt
SOLD DATE : 06/26/2024
Key Details
Sold Price $235,000
Property Type Single Family Home
Sub Type Detached Single
Listing Status Sold
Purchase Type For Sale
Square Footage 1,067 sqft
Price per Sqft $220
MLS Listing ID 12050824
Sold Date 06/26/24
Bedrooms 3
Full Baths 2
Year Built 1950
Annual Tax Amount $6,206
Tax Year 2023
Lot Size 5,662 Sqft
Lot Dimensions 52.6X107.96
Property Description
Welcome home to this charming gem nestled in the perfect location, just within eyeshot of Leal Elementary School! This delightful 3-bedroom, 2-full-bath house offers livable space across three levels, providing ample room for you and your family to grow and thrive. As you step inside, you'll be greeted by a cute entryway that leads into the inviting living room, bathed in wonderful natural light. The hallway guides you to a first-floor bedroom and an updated full bathroom, offering convenience and comfort. The eat-in dining room seamlessly flows into the kitchen, which boasts excellent cabinet storage, a built-in oven, and a corner sink - maximizing your usable counter space for meal prep and entertaining. Upstairs, you'll discover the second bedroom and the master bedroom complete with a private bathroom, providing a peaceful retreat at the end of the day. The basement is partially finished and features a separate bonus room, offering versatility for various needs. The laundry area is well-equipped with ample storage and easy access to mechanical items, ensuring convenience in your daily routine. Outside, the fenced-in yard beckons you to enjoy the great outdoors, with mature trees providing shade, garden boxes ready for your green thumb, and a charming brick patio perfect for outdoor gatherings and relaxation. And let's not forget the incredible 6-car garage, offering endless possibilities for storage, hobbies, or even a workshop space. Imagine transforming it into your own archery range or golf simulation area for endless entertainment options right at home. Additional features include a new furnace installed in 2015 and a new interior drainage system in 2016, providing peace of mind and added value to this already exceptional home. Don't miss out on the opportunity to make this your new home sweet home - schedule a showing today and discover the endless possibilities awaiting you!
Location
State IL
County Champaign
Rooms
Basement Full
Interior
Heating Natural Gas, Forced Air
Cooling Central Air
Fireplace N
Exterior
Parking Features Detached
Garage Spaces 6.0
View Y/N true
Roof Type Asphalt
Building
Story 1.5 Story
Foundation Concrete Perimeter
Sewer Public Sewer
Water Public
New Construction false
Schools
Elementary Schools Leal Elementary School
Middle Schools Urbana Middle School
High Schools Urbana High School
School District 116, 116, 116
Others
HOA Fee Include None
Ownership Fee Simple
Special Listing Condition None
Read Less Info
Want to know what your home might be worth? Contact us for a FREE valuation!

Our team is ready to help you sell your home for the highest possible price ASAP
© 2025 Listings courtesy of MRED as distributed by MLS GRID. All Rights Reserved.
Bought with Mark Panno • KELLER WILLIAMS-TREC
"My job is to find and attract mastery-based agents to the office, protect the culture, and make sure everyone is happy! "






