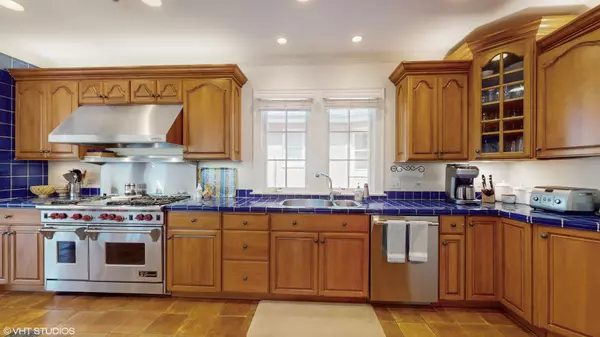$1,325,000
$1,399,000
5.3%For more information regarding the value of a property, please contact us for a free consultation.
5 Beds
3.5 Baths
4,407 SqFt
SOLD DATE : 06/14/2024
Key Details
Sold Price $1,325,000
Property Type Single Family Home
Sub Type Detached Single
Listing Status Sold
Purchase Type For Sale
Square Footage 4,407 sqft
Price per Sqft $300
MLS Listing ID 12024194
Sold Date 06/14/24
Style Mediterranean
Bedrooms 5
Full Baths 3
Half Baths 1
Year Built 1927
Annual Tax Amount $16,335
Tax Year 2021
Lot Dimensions 56X160
Property Description
Exquisite Country Club Home with Mediterranean Flair. Nestled within the prestigious Country Club area of Park Ridge, this meticulously cared for residence stands as a testament to refined living. With its striking Mediterranean influences evident in every detail, from the tiled roof to the arched masonry accents, this home exudes timeless elegance. This homes exterior is impeccably designed with elements such as leaded glass windows, columns, and intricate arches, evoking the charm of Mediterranean architecture. Step through the grand foyer, setting the tone for the elegance that awaits within. The commercial kitchen is a culinary enthusiast's dream, featuring top-of-the-line appliances from Subzero, Wolf, and Dacor, complemented by a Tuscan-inspired wood-burning pizza oven. The kitchen seamlessly flows into the family room and dining area, enhanced by arches and columns, perfect for gatherings and entertaining. Enjoy intimate dinners in the formal dining room or relax by the fireplace in the gracious living room adorned with Tiffany-styled leaded glass windows. The second floor features five generously sized bedrooms, each thoughtfully designed with ample built-in storage and walk-in closets featuring professional organizers. Indulge yourself in luxury in the Sumptuous Primary Suite with a two-sided wood-burning fireplace, newly renovated spa like bathroom finishes with heated floors, and a private terrace offering a serene retreat. The basement is the ultimate in entertainment spaces being fully finished, complete with a bar featuring a kegerator and wine fridge, home theater with projector and retractable screen, and additional office/bedroom and full bath. Modern conveniences abound with upgrades including 400 amps of electric service, a whole-house generator, new copper plumbing, whole-house fan, and HVAC automation system. This home is situated within walking distance to schools, parks, shopping, Uptown, and the train, offering the perfect blend of convenience and luxury living. This meticulously updated Country Club home offers a rare opportunity to experience unparalleled luxury and sophistication. Schedule your private tour today and discover the epitome of refined living.
Location
State IL
County Cook
Community Park, Curbs, Sidewalks, Street Lights, Street Paved
Rooms
Basement Full, Walkout
Interior
Interior Features Bar-Dry, Hardwood Floors, Heated Floors, In-Law Arrangement, Built-in Features, Walk-In Closet(s), Center Hall Plan, Open Floorplan, Some Carpeting, Drapes/Blinds, Separate Dining Room
Heating Natural Gas, Steam
Cooling Central Air
Fireplaces Number 2
Fireplaces Type Wood Burning
Fireplace Y
Appliance Range, Microwave, Dishwasher, High End Refrigerator, Bar Fridge, Washer, Dryer, Disposal, Stainless Steel Appliance(s), Other, Range Hood
Laundry Gas Dryer Hookup
Exterior
Exterior Feature Balcony, Brick Paver Patio, Storms/Screens
Parking Features Detached
Garage Spaces 2.0
View Y/N true
Roof Type Tile
Building
Lot Description Fenced Yard, Landscaped, Mature Trees, Garden, Outdoor Lighting, Sidewalks, Streetlights
Story 2 Stories
Foundation Concrete Perimeter
Sewer Public Sewer
Water Lake Michigan
New Construction false
Schools
Elementary Schools Eugene Field Elementary School
Middle Schools Emerson Middle School
High Schools Maine South High School
School District 64, 64, 207
Others
HOA Fee Include None
Ownership Fee Simple
Special Listing Condition List Broker Must Accompany, Corporate Relo
Read Less Info
Want to know what your home might be worth? Contact us for a FREE valuation!

Our team is ready to help you sell your home for the highest possible price ASAP
© 2025 Listings courtesy of MRED as distributed by MLS GRID. All Rights Reserved.
Bought with Danny McGovern • RE/MAX Properties Northwest
"My job is to find and attract mastery-based agents to the office, protect the culture, and make sure everyone is happy! "






